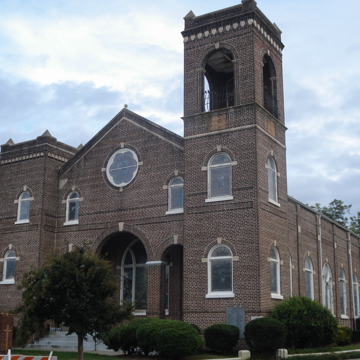One of South Carolina’s most remarkable African American churches, this structure was built to serve an African Methodist Episcopal (AME) congregation organized as a mission in 1875. In 1881, the congregation built the Allen Chapel AME Church, the name honoring the memory of Bishop Richard Allen (1760–1831), founder of its denomination. To accommodate its recent and foreseeable growth, the congregation began planning in November 1927 for a larger building than the one it had previously occupied. Construction began somewhat later, and reached a sufficient state of completion for its ceremonial dedication on November 3, 1929.
The church is notable as the only identified work of a Cuban-born Black architect, Juan Benito Molina, about whose life few facts can be confirmed. Molina was educated in architecture at the University of Havana and designed numerous residences and churches in North Carolina (in addition to serving for a time as manager for boxing talent). Several newspapers reported on Molina’s death on April 28, 1940, when he committed suicide after killing his love interest, Marie Knight. Characterized in the newspapers as “Greenville’s only Negro architect,” Molina was likely in the city from 1930 to 1940, where he affiliated with the middle-class African American community. Where and for how long he may have been based elsewhere in the United States remains an open question, although the prominence of the resulting Allen Temple AME Church would have offered an ideal launching pad for Molina’s relocation to Greenville from a practice in another city or state. North Carolina, which was mentioned pointedly in the news reports about him in spring 1940, is only one of several possible locales in which Molina may have formerly resided after coming to the United States. The fact that Marie Knight was from Orangeburg, South Carolina, raises the possibility that Molina could have practiced there, where an early locus of African American architectural professionalism centered on the South Carolina State College.
The sophistication of Molina’s design for the Allen Temple AME Church attests not only to his talent, but also to his formal training, lending credibility to the reports of his education in Havana. Conceived as an Italianate composition, the church possesses a Beaux-Arts flavor characteristic of the neo-Baroque principles inculcated at Havana’s architecture school in the early twentieth century. In accordance with Beaux-Arts designs of that time, Molina derived all of the church’s exterior features from Renaissance models. He organized its principal facade as a loggia flanked by towers and surmounted by a circular window in the gable. This composition shares the parti used for one of Cuba’s noteworthy Beaux-Arts structures, the José Bosch Vicens residence in Santiago (1906–1910, Carlos Segrera; now the Palacio Provincial de Pioneros).
If the Allen Temple AME Church’s design is firmly rooted in Beaux-Arts tradition, the asymmetry of its two towers—anathema to the academic approach—should probably be acknowledged as a concession to an American taste for church towers of unequal height. From the 1880s onward in many parts of the United States that predilection seem to have been embraced by African American religious communities with special enthusiasm.
The Allen Temple AME Church is built of brick with cast stone trimming, giving it a solid and dignified appearance. The loggia at the front opens outward through three semicircular arches, of which the central one has a much larger radius. Twin foyers occur at the tower bases and lead into a capacious sanctuary. A balcony, with additional seating, is located upstairs between the towers. Three of the stained glass windows, most of them arched, are figural while the rest are geometric.
In 1949, the Greenville firm Cunningham and Walker built an annex at the southeast corner of the sanctuary, named the Dreher Educational Building. In 1990, renovation of the sanctuary maintained the original appearance of the interior, which today ranks among upstate South Carolina’s most attractive worship spaces.
References
79 th Anniversary of Allen Temple A.M.E. Church: 1875–1954. Greenville, S.C.: Allen Temple A.M.E. Church, 1954.
“Architect Kills Teacher, Self in Lovers’ Quarrel.” Baltimore Afro-American, April 30, 1940.
Bainbridge, Judith. Greenville’s West End. Greenville, S.C.: Westend Association, n.d.
Butler, Ruth Ann, “Allen Temple A.M.E. Church,” Greenville County, South Carolina. National Register of Historic Places Registration Form, 2008. National Park Service, U.S. Department of the Interior, Washington, D.C.
Evans, Frances. “60-year-old Church Getting Facelift.” Greenville News, February 10, 1990.
“Joe Molina and Marie Knight in Double Shooting.” Greenville News, April 29, 1940.














