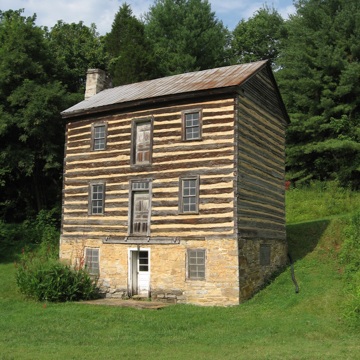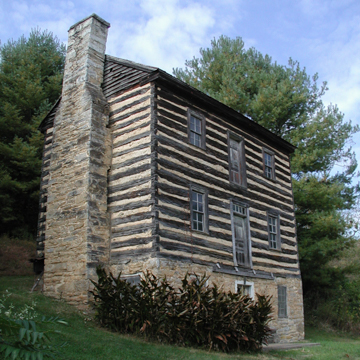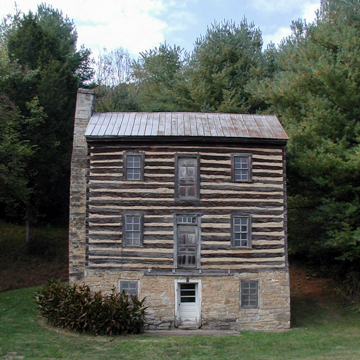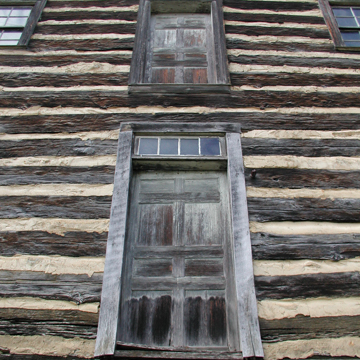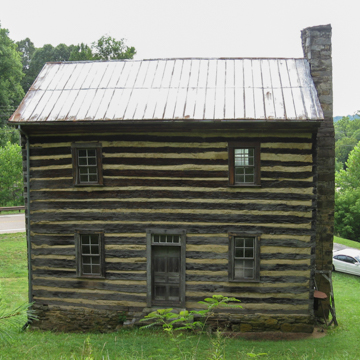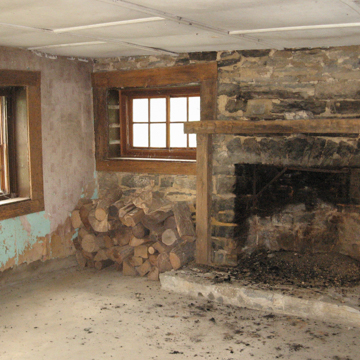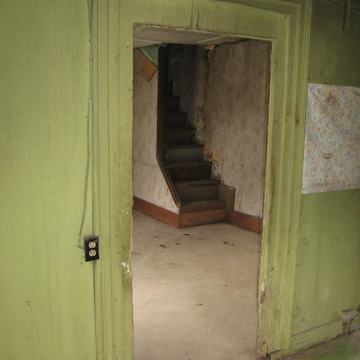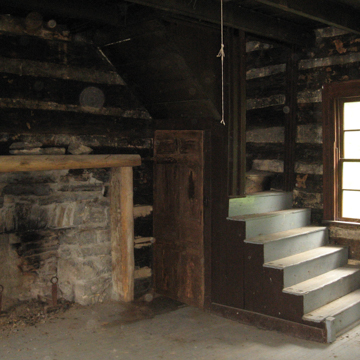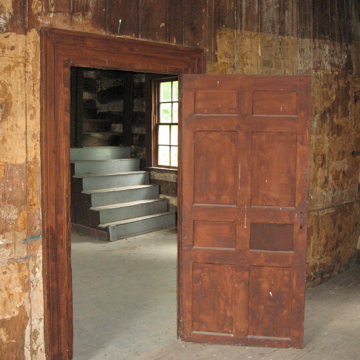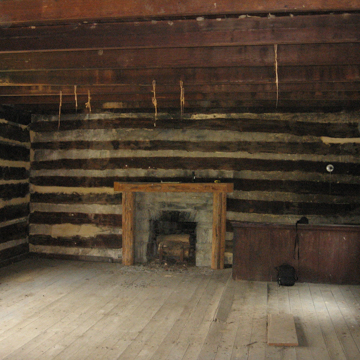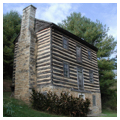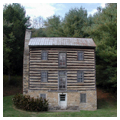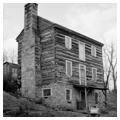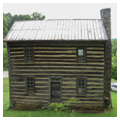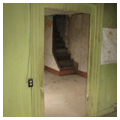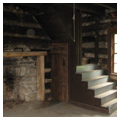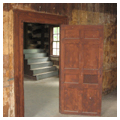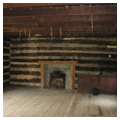You are here
Earnest Fort House
Constructed for Henry and Mary Earnest between 1779 and 1784, the Earnest Fort House is one of the oldest buildings in Tennessee and one of the few remaining examples of this farmhouse type in the region. While there is no evidence that the dwelling ever served as a frontier fort, the three-story log and stone structure has intrigued historians and the public for decades. Positioned in a sparsely populated rural area on a hillside overlooking the Nolichucky River with a stunning view of the valley and mountains beyond, this vernacular building easily captures the imagination. The Earnest Fort House links Tennesseans to their frontier past when the land was first settled by European Americans and their African American slaves. Built in the period when this area was still the “far west” and part of North Carolina, the building provides a lens into the uneasy period of tension between white settlers and American Indians.
Henry Earnest (1732–1809) was originally from Dättlikon in the canton of Zürich, Switzerland, where his birth name was Heinrich Ernst. Dättlikon was a small German-speaking village located in the Tões Valley at the foothills of the Swiss Alps. In 1743 he immigrated with his family to America aboard the English ship Frances and Elizabeth. During the nearly two month-long voyage Earnest’s parents died and were buried at sea. After arriving in the port city of Philadelphia, Earnest settled with his remaining family members in Stephensburg, Virginia, at the northern end of the Shenandoah Valley.
In Virginia, Earnest learned English and probably changed his name when he became a naturalized citizen. In 1754, he served as a private in the Virginia militia and participated for a short while in the French and Indian Wars, serving under Lieutenant Colonel George Washington in the Battle of Great Meadows at Fort Necessity. Afterwards, Earnest became a successful merchant and town constable. In 1761, he married Mary Stephens (1743–1838), the daughter of a German immigrant, and they eventually raised eleven children.
In 1769, Earnest and his family migrated from Virginia to the North Carolina piedmont. In the spring of 1777, they moved again, to the western North Carolina frontier, arriving in the Nolichucky River Valley, which contains some of the best farmland in East Tennessee. While this land would remain contested Cherokee Indian Territory until 1791, in 1778 Earnest claimed 645 acres for his farmstead, locating it in what would become Greene County, Tennessee, in 1796, and soon commissioned the construction of this house.
Earnest’s farmhouse is a well-finished log dwelling measuring roughly 20 x 31 feet. It has a full basement made of hewn limestone and banked into a hill, similar to farmhouses of the Shenandoah Valley where Earnest had lived for 26 years. The basement’s 18-inch-thick stone walls along with the massive chimney were probably executed by local stonemason John Mauris (d. 1828). The white oak logs were crafted with tight V-type notching. The logs were hewn on both sides to form narrow planks, measuring approximately 10 x 6 inches and tapered from 9 to 12 inches from end to end. The house has three central doors on each floor on the north elevation. Though no longer extant, a three-story porch was apparently once located on the north elevation. The windows and doors have molded trim and two of the four entrances retain original four-pane transoms. The original 6-over-6 and 9-over-6 double-hung sash windows, with 8 x10-inch panes, have been replaced with 4-over-4 double-hung sash, with 12 x14-inch panes.
The house has three levels containing a total of 1,800 square feet of living space. The basement had a kitchen and slave workspace; the main floor contained a parlor and dining room; and the upper floor contains two bedrooms. The house also featured a 600-square-foot attic for storage. The interior exhibits fine craftsmanship with beaded partition wallboards, beaded ceiling beams, beaded floorboards, molded trim, a partially enclosed corner stair, and paneled doors. The stout entrance doors are double-ply with molded panels on the exterior and diagonal boards on the interior, held in place with hand-wrought iron rivets and 36-inch, hand-wrought iron hinges. The three fireplaces exhibit arched fireboxes with splayed keystones.
While living here with his wife and seven children, Earnest was appointed a tax assessor and justice of the peace, and served on grand juries and the county court. One of his neighbors was David Crockett (1786–1836), who would become a famed politician from Tennessee before moving to the Texas frontier in 1835. During the American Revolutionary War, Earnest’s son Felix fought under Colonel John Sevier in the Battle of King’s Mountain; he also served as a Cherokee Indian spy. In the 1790s, the renowned Bishop Francis Asbury (1746–1816), an immigrant from England, visited Earnest several times while traveling the local Methodist church circuit.
Earnest and his family lived in this dwelling until around 1800, when he constructed a more substantial brick farmhouse on the opposite side of the river. During the antebellum period, Henry’s descendants used slave labor to raise wheat, oats, and corn as their primary cash crops on the 600-acre property. In the late nineteenth and early twentieth centuries, the Earnest family also raised cattle, sheep, hogs, and other livestock. In the mid-twentieth century, they converted the property into a dairy farm, which the University of Tennessee at Knoxville selected as a pilot demonstration project. Today, the property is leased to area farmers who raise corn and tobacco. The Fort House itself was rented to neighborhood families, tenant farmers, and employees of a flour mill until 1989. Occupied for over 200 years, the dwelling has always been owned by members of the Earnest family and is currently under restoration by a local nonprofit organization formed by the family.
References
Hammerquist, Gail, “Mauris-Earnest Fort House,” Greene County, Tennessee. National Register of Historic Places Inventory–Nomination Form, 1977. National Park Service, U.S. Department of the Interior, Washington, D.C.
Jones, Robbie D. “Earnest Fort House, Chuckey, Greene County, Tennessee: A Historic Structures Report.” Unpublished draft report, 2007.
Judd, Henry A., “Earnest Fort House,” Greene County, Tennessee. Historic American Building Survey Documentation, National Park Service, U.S. Department of the Interior, 1958. From Prints and Photographs Division, Library of Congress (TN-144).
Stoecker, Jennifer P., and Carroll Van West, “Earnest Farms Historic District,” Greene County, Tennessee. National Register of Historic Places Inventory–Nomination Form, 2001. National Park Service, U.S. Department of the Interior, Washington, D.C.
Writing Credits
If SAH Archipedia has been useful to you, please consider supporting it.
SAH Archipedia tells the story of the United States through its buildings, landscapes, and cities. This freely available resource empowers the public with authoritative knowledge that deepens their understanding and appreciation of the built environment. But the Society of Architectural Historians, which created SAH Archipedia with University of Virginia Press, needs your support to maintain the high-caliber research, writing, photography, cartography, editing, design, and programming that make SAH Archipedia a trusted online resource available to all who value the history of place, heritage tourism, and learning.





