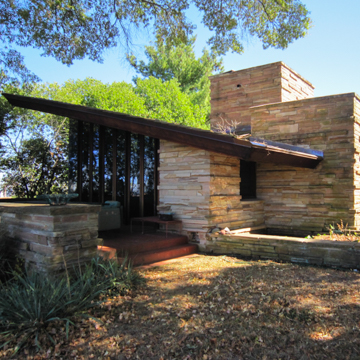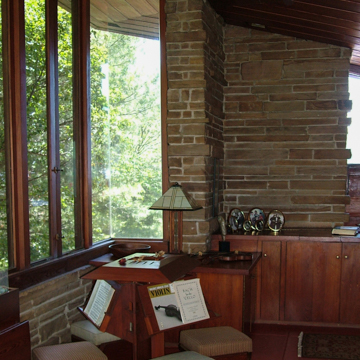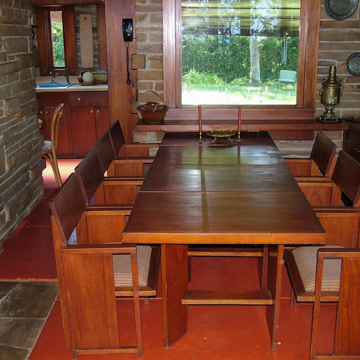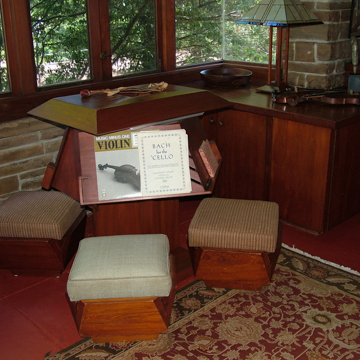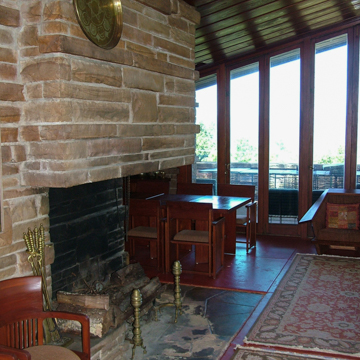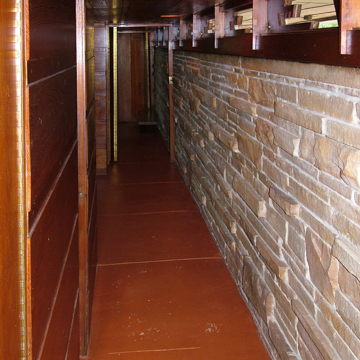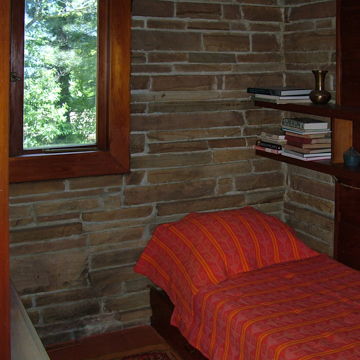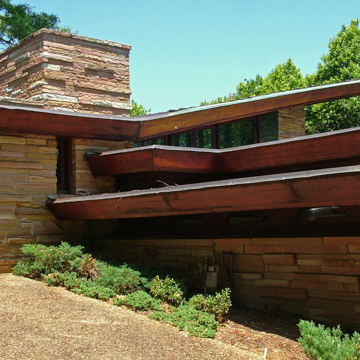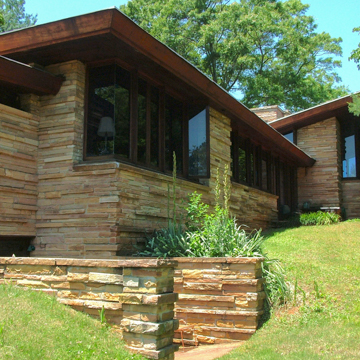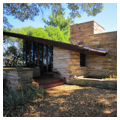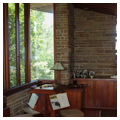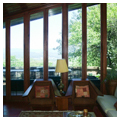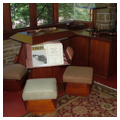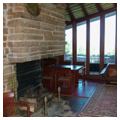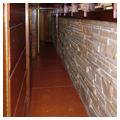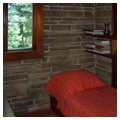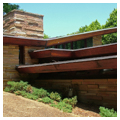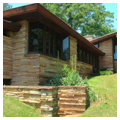The Seamour and Gerte Shavin House is the only building in Tennessee designed by Frank Lloyd Wright. A superb example of Wright’s Usonian houses, of which fewer than 100 were built, the residence is remarkable for its use of local materials and location atop Missionary Ridge. It is also as one of the few Wright houses still occupied by its original owner.
Designed between 1936 and 1958, Wright’s Usonian houses fall into five types: the Polliwog, Diagonal, In-line, Hexagonal, and Raised. The Shavin House is an example of the Polliwog: it is L-shaped with a “body” formed by the living room, study, and compact kitchen, and a “tail” of bedrooms linked by a gallery. Some Usonian houses, like the Rosenbaum House in Florence, Alabama (1940) and Kentuck Knob in Chalk Hill, Pennsylvania (1953–1956), are large and luxuriously decorated, but most of Usonians were intimate and relatively inexpensive, intended for small families seeking to spend as little as $5,000. Newlyweds Seamour and Gerte Shavin were typical of Wright’s Usonian clients: young and intellectual, but of modest of means, they were interested in living in a nontraditional house with a stylistically coordinated environment and surrounded by nature. In 1949 the couple visited Taliesin in Wisconsin to discuss the project with Wright himself. They received their plans the following year and finalized them in 1951 when they visited Wright at Taliesin West in Arizona. Construction began soon after, supervised by Wright’s apprentice Marvin Bachman. Although Bachman was killed in a car crash in 1951, construction was completed in 1952.
The Shavin House is perched on a narrow lot on the north end of Missionary Ridge, scene of one of the most famous battles of the Civil War. The house faces west, overlooking the city of Chattanooga below and Lookout Mountain beyond. Huge single-paned windows rising from floor to ceiling in the living room provide a panoramic view. Mature trees on the west side provide some protection from the afternoon sun.
The house is approached from the east along a straight driveway off Crest Terrace Drive. Typical of the Usonians, the Shavin House has a carport rather than a garage. The carport roof not only shelters the cars, it serves as a canopy for the entrance to the house.
The original cedar shingles on the roof were replaced after four decades with asphalt shingles. There are no gutters. The exterior walls are composed of Crab Orchard stone, a type of hard sandstone rich in silica and iron and native to the Cumberland Plateau in northern Tennessee. Predominantly buff and tan in color, marked with streaks of rust and blue-gray, Crab Orchard stone was first used by architect Henry Hibbs for the Wightman Chapel on the campus of Scarritt College in Nashville (1925–1928).
The stone continues to the interior where it merges with board-and-batten cypress wood panels. Contributing to the warm, even autumnal, palette of the interior is the brick-red concrete floor, cast in 4 x 4–foot panels. As with most Usonian houses, the floor was radiantly heated, but while Wright typically specified the use of hot water pipes for the heat, in the land of cheap TVA-provided electricity, the Shavins opted for electric cables instead. In the 1960s a conventional central HVAC system was installed with hidden ducts and registers.
Despite these systems modifications, the house retains its original character and most of its original furniture, nearly all of it designed by Wright. Though Seamour Shavin died in 2005, Gerte Shavin still resides in the house, which she continues to lovingly maintain.
References
James on the Elk River. “An Afternoon with an Original Owner.” Waymarking.com. Accessed April 5, 2018. http://www.waymarking.com/waymarks/WMD45.
Roche, Miranda, “Shavin, Seamour and Gerte, House,” Hamilton County, Tennessee. National Register of Historic Places Registration Form, 1992. National Park Service, U.S. Department of the Interior, Washington, D.C.
Shearer, John. “Frank Lloyd Wright House On Ridge Turns 50.” Chattanoogan.com, December 17, 2002.














