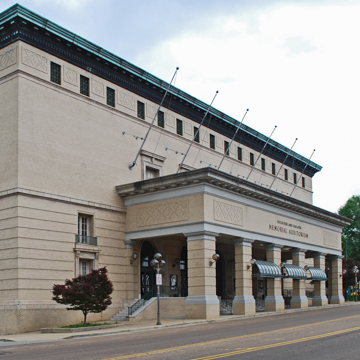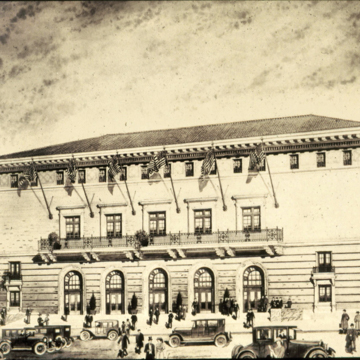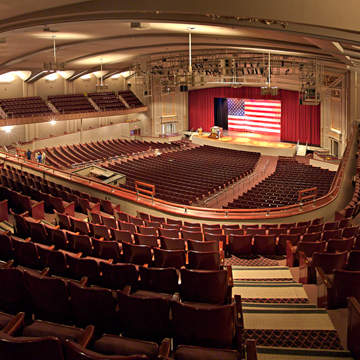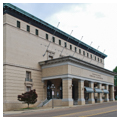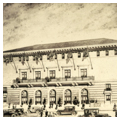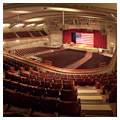You are here
Soldiers and Sailors Memorial Auditorium
In 1916 fire consumed Chattanooga’s major auditorium, a Moorish-inspired structure built in 1897 on East Ninth Street. In 1918, the local Kiwanis Club sponsored a fundraising drive to replace earlier building and to honor the servicemen from Hamilton County who died in World War I. The Soldiers and Sailors Memorial Auditorium was the result.
R.H. Hunt probably received the commission for the new auditorium (which occurred in August 1919) because of his expertise in designing fire-resistant structures. This reputation had been firmly established in 1913 with the completion of the vault-like Hamilton County Courthouse, located just one block west of the theater. Like the courthouse, the new auditorium was designed around a frame of steel and concrete, and built with every intention of surviving a fire.
An initial $400,000 bond was issued in 1919 to cover the cost of the land and the building but two years later, presumably at Hunt’s urging, municipal leaders approved a second bond issue of $300,000. Ground was not broken until January 18, 1922. The cornerstone was placed on November 11th of that year to coincide with the fourth anniversary of the end of the Great War. Within the stone was a time capsule containing a list of the county’s fallen servicemen, among other articles. The building opened on February 22, 1924. That day, K. Q. Kirk, one of the auditorium’s engineers, estimated that 900,000 bricks, 120,000 terra-cotta tiles, and over 100,000 tons of steel were used in the building’s construction. He also noted that the auditorium was served by 1,675 light bulbs connected by more than five miles of fire-insulated steel conduit.
Centrally located in Chattanooga at the corner of McCallie Avenue and Lindsay Street, the theater faces south. Despite the building’s exposure to the sun, Hunt included only a shallow balcony on the second floor to shade the five entrance portals below. Presumably, the architect did not want to obstruct the views of the second floor windows, the flag poles between the windows, or the impressive dentil molding beneath the cornice.
Memorial Auditorium actually houses two theaters: a large multi-purpose space that can accommodate 5,500 people, and, at the top of the building, a more intimate theater for about 1,300. Four other large halls on the first and second floor each seat 250 people and are used as banquet, meeting, and art exhibition areas. In 1936, the building was one of the three largest auditoriums in the South.
The commodious entrance lobby, with its marble flooring and ornate ceiling, was not only intended to serve as a gateway to the auditorium but also as a space for military ceremonies and the display of mementos associated with World War I. The auditorium was equipped with one of the largest organs in the south, purchased at a cost of $45,000. The auditorium hosted a range of entertainment events, from ice skating to opera but after World War II, the building fell into disuse.
In the early 1960s there was talk of razing the auditorium, but eventually money was dedicated to its renovation. In 1965 Selmon T. Franklin Associates converted the basement from a parking garage to an exhibit hall, added a front portico, installed air conditioning, and sealed the side windows to the auditorium. In 1989–1991, Franklin Associates undertook a $7.2 million renovation to remove paint from the original plaster ornamentation on the interior, widen the stage, create an orchestra pit, and redesign the McCallie Avenue portico to make it better conform to the severe lines of the original building.
References
Dervieux, Eugene. “Soldiers’ and Sailors’ Memorial Auditorium.” Unpublished manuscript, Hamilton County Bicentennial Library, 1936.
Kirk, K. Q. “New Auditorium is Best in South.” Chattanooga Times, February, 22, 1924, 15.
McCamy, Louise. “Planners’ Visions for Utilization of Auditorium Never Fully realized.” Chattanooga Times, May 31, 1964, 19.
Shearer, John. “Excitement Accompanied Memorial Auditorium ‘24 Opening.” Chattanooga News-Free Press, January 13, 1991, B6.
Townsend, Gavin. R. H. Hunt: Master Architect of Chattanooga. Chattanooga: Cornerstones 2010.
Writing Credits
If SAH Archipedia has been useful to you, please consider supporting it.
SAH Archipedia tells the story of the United States through its buildings, landscapes, and cities. This freely available resource empowers the public with authoritative knowledge that deepens their understanding and appreciation of the built environment. But the Society of Architectural Historians, which created SAH Archipedia with University of Virginia Press, needs your support to maintain the high-caliber research, writing, photography, cartography, editing, design, and programming that make SAH Archipedia a trusted online resource available to all who value the history of place, heritage tourism, and learning.










