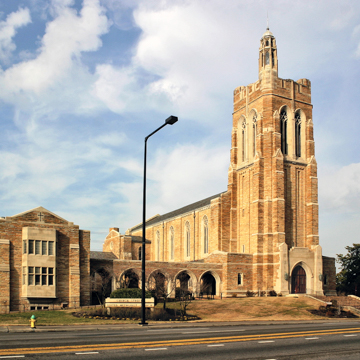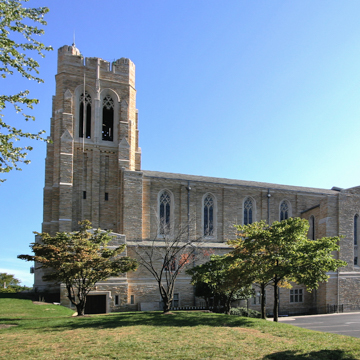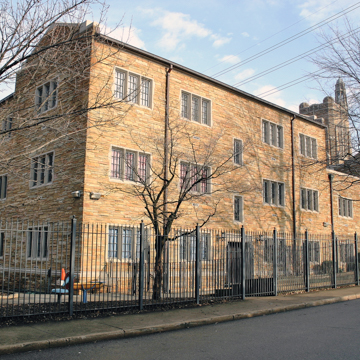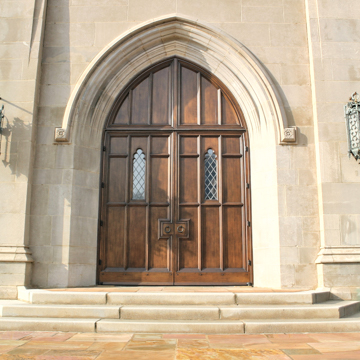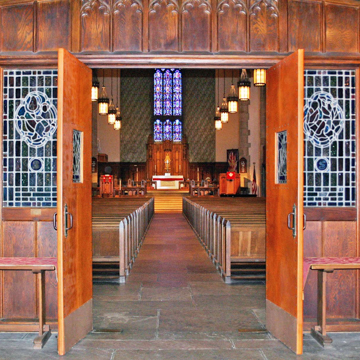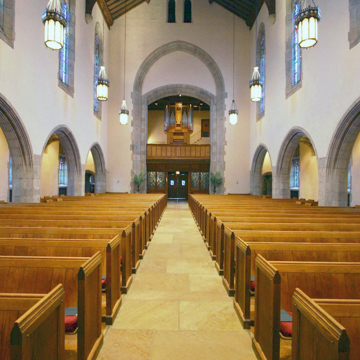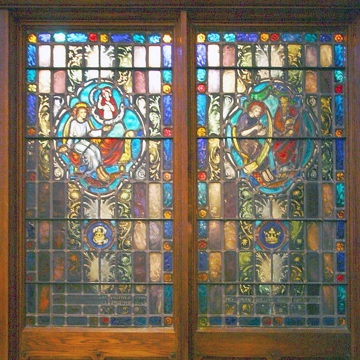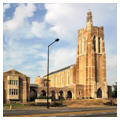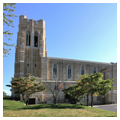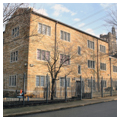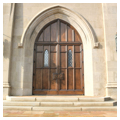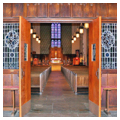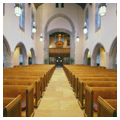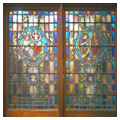The Church Street Methodist Church was established in 1816 and the current edifice is the congregation’s fifth building. After a 1928 fire destroyed its fourth church, the congregation’s building committee optioned land on Henley Street, already a major commercial thoroughfare on the edge of Knoxville’s downtown, for a new and larger structure. The committee hired architect John Russell Pope to design its new edifice. One of the nation’s leading classical architects, Pope was also well versed in Gothic monumentality. His office prepared four church schemes for the building committee, which selected one in a Collegiate Gothic style akin to Pope’s contemporaneous Payne Whitney Gymnasium at Yale University. Congregation member Charles I. Barber, principal of the Knoxville firm Barber and McMurry, was chosen as Pope’s local partner. Barber’s role was more than supervisory; he was almost certainly the designer of the spire and bell tower, or so he claimed when the building was completed in 1931.
Built of Crab Orchard sandstone with a tall asymmetrically placed tower, the church quickly became a Knoxville landmark and it remains a dominant architectural feature of the street. Historically, the church’s principal entry was from the tower facing Henley Street. Marble steps lead to paired wood doors set below a stone trimmed pointed arch. Engaged buttresses delineate the three-story tower. Traceried Gothic arch openings and a crenelated parapet are additional features of the tower. Windows on the elevations of the church have the same tracery as the tower openings. Inside the large sanctuary, tall arched wood ceilings, hanging lights, and stained-glass windows are the most visible decorative features.
Charles J. Connick produced the stained glass, which was added to the church between 1941 and 1956. Connick opened his stained glass studio in Boston in 1913, employing several glass craftsmen working in a guild-like manner. The company’s work is distinguished from other stained glass by its use of translucent rather than opaque glass. Windows designed by his company can be found throughout the country.
As Church Street Methodist congregation continued to grow, its original education wing was expanded with Crab Orchard stone additions sympathetic to the original design. The three-story 1964 classroom addition is connected to the original building on the west elevation of the education wing by a two-story connector. Barber and McMurry designed the three-story 1986–1989 extension, which is connected to the west elevation of the sanctuary by a one-story arcaded walkway.
References
Bedford, Steven McLeod. John Russell Pope: Architect of Empire.New York: Rizzoli International Publications, 1998.
Bennett, Ann K., “Church Street Methodist Church”, Knox County, Tennessee. National Register of Historic Places Inventory–Nomination Form, 2009. National Park Service, U.S. Department of the Interior, Washington D.C.
Bryan, Jack. “A Supplication in Stone: Church Street Church Holds Grandeur of Classic Old Cathedrals.” The Knoxville News-Sentinel, January 4, 1931.
Connick, Charles J. “Stained Glass Windows: The Craft.” The Technology Monthly and Harvard Engineering Journal,April 1916.
Edwards, Agnes. “The Stained Glass Work of Charles J. Connick.” The American Magazine of Art,March 1917.
Jones, Robbie D. “Historic Architecture Assessment for the Proposed Improvements to the Henley Street Bridge and Approaches on State Route 33 (US Hwy 441, Henley Street) over the Tennessee River (Fort Loudon Lake) & State Route 158 (Neyland Drive) in Knoxville, Knox County, Tennessee.” Unpublished report for the Tennessee Department of Transportation, December 1999.














