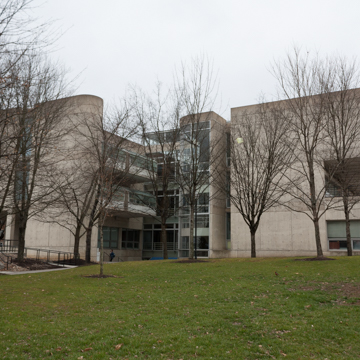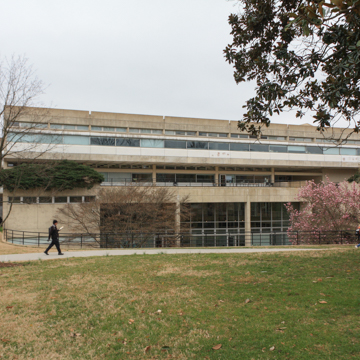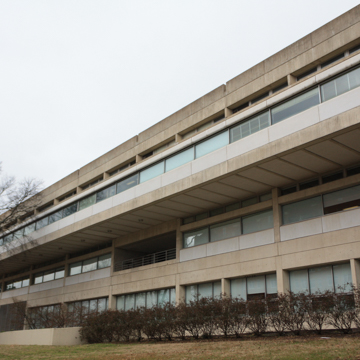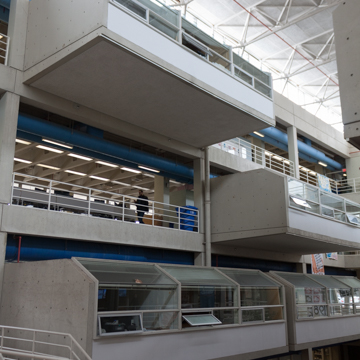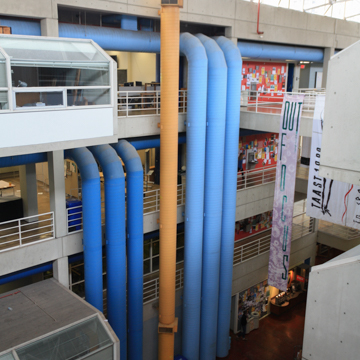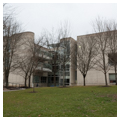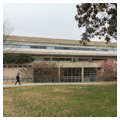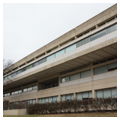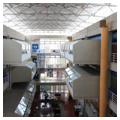Occupying a rise near the center of the flagship campus of the University of Tennessee in Knoxville, the Brutalist Art and Architecture Building houses the College of Architecture and Design and the School of Art. Completed in 1981, the four-story concrete and glass building features extensive studios, classrooms, offices, and galleries surrounding an enormous open atrium space filled with natural light.
In 1977, the University of Tennessee held a national competition for the Art and Architecture Building, garnering some 45 submissions. The jurors chose the Brutalist scheme of McCarty Bullock Holsaple, a Knoxville architectural firm established in 1965 by Bruce McCarty and Robert Holsaple. The lead architects on the project were Bruce McCarty (1920–2013), who had helped found the College of Architecture in 1965, and his son Douglas H. McCarty (b. 1949), who graduated from the college in 1973.
The elder McCarty was a modernist architect who favored concrete and glass and boldly cantilevered spaces. His buildings were hailed for their interplay of movement and light, and for the way they respected the surrounding landscape. Raised in Wisconsin, McCarty studied sculpture at Princeton University in the 1940s. Following military service during World War II, he worked as a draftsman at the Knoxville firm of Barber and McMurry and in 1949 earned a Bachelor of Architecture from the University of Michigan, where he became enamored with modernism. Following graduation, Bruce McCarty returned to Knoxville to work for Rutherford and Painter, becoming a partner in the firm in 1955. In the 1950s, he achieved national recognition for a series of innovative and experimental residential designs, including the 1955 “Concrete-Bent House” for the Parade of Homes, a much- published house with a distinctive cantilevered roof. Promoted by NBC, Hotpoint Corporation, and the National Association of Homebuilders, hundreds of McCarty’s affordable modular homes were constructed throughout the United States. He became a partner in his own firm in 1965 and was made a Fellow of the AIA in 1969. Bruce and Douglas McCarty designed notable modernist buildings throughout Knoxville and the region, including civic buildings, university buildings, churches, offices, and private residences. The Art and Architecture Building was the first commission they designed together.
Ground was broken on the Art and Architecture Building on February 13, 1977, but construction was delayed for 22 months because of financial issues with the general contractor, who was eventually fired. After four years of legal battles, the $9 million building was completed in the fall of 1981. Art and architecture classes officially began meeting in the building in the spring of 1982.
The exterior of the Brutalist building features cantilevered loft-type studios with operable ribbon windows set within exposed concrete walls. There are rooftop patios, energy-efficient double-glazed window walls, and a sunken exterior garden courtyard. The dominant angular forms are softened with several curvilinear glass and concrete walls. To cut costs, the original glass solar roof panels were not installed.
Inside, the Art and Architecture Building contains 161,150 square feet of space, including a 125-seat auditorium and a smaller lecture hall, several lecture rooms, a large commons area, a gallery and sculpture court, studios, classrooms, photo labs, a woodshop and print shop, administrative and faculty offices, a slide library and a visual resources center, and a bookstore and cafe. In contrast to the exterior, the interior dances with light and color, notably in the four-story atrium with concrete office “pods” cantilevered from the core and protruding into the rectangular space. The atrium also features a sunken sculpture garden, red concrete floors, and temporary exhibit spaces. Exposed and brightly colored mechanical systems, such as blue and yellow HVAC ducts, were intended to serve as teaching tools.
The University of Tennessee Art and Architecture Building received national attention, including a feature article in Architectural Record and two AIA awards. Perhaps the best example of Brutalist architecture in Tennessee, it still admirably serves its original purpose.
References
Anderson, Annette, and Claudette Stager, “Hotpoint Living-Conditioned Home,” Knox County, Tennessee. National Register of Historic Places Inventory–Nomination Form, 2009. National Park Service, U.S. Department of the Interior, Washington, D.C.
Bolinger, Ashlie. “Building Inspires Creativity.” The Daily Beacon, September 15, 2004.
Cagle, Elizabeth. “Spatial Pedagogy: A History of the University of Tennessee’s College of Architecture and Design.” Student Manuscript. Accessed March 5, 2016. https://issuu.com/.
“Douglas H. McCarty: President and Chief Executive Officer.” McCarty Holsaple McCarty. Accessed March 5, 2016. http://www.mhminc.com/.
James, Ali. “McCarty Architects Shaped Knoxville’s Skyline Over 50 Years.” Knoxville News-Sentinel, November 29, 2015.
McCarty, Bruce. Interview by Meghan Terry, summer 2011, Knoxville, Tennessee. Accessed March 5, 2016. http://knoxmoderncollective.com/.
Miller, Stephani. “Spotlight on Bruce McCarty.” Residential Architect: A Journal of the American Institute of Architects, July 15, 2008.
Neely, Jack. “Knoxville Modernism and Architect Bruce McCarty.” Knoxville MetroPulse, March 17, 2010.
Neely, Jack. “Bruce McCarty: Gentleman Modernist, 1920-2013.” Knoxville MetroPulse, January 7, 2013.
Nolan, Amy. “Noted Architect Bruce McCarty of Knoxville Dies.” Knoxville News-Sentinel, January 8, 2013.
“UT Art & Architecture Building.” McCarty Holsaple McCarty. Accessed March 5, 2016: http://www.mhminc.com/.




















