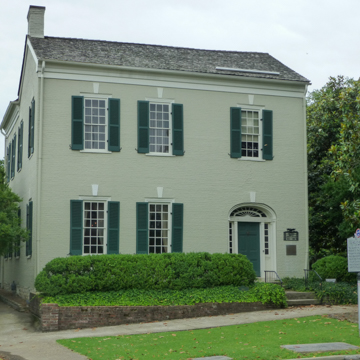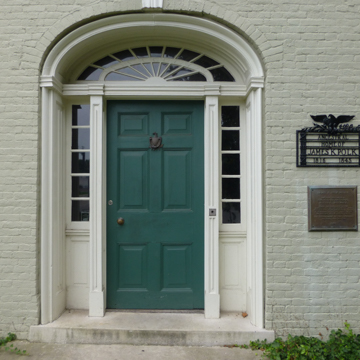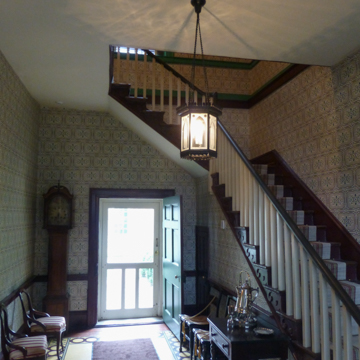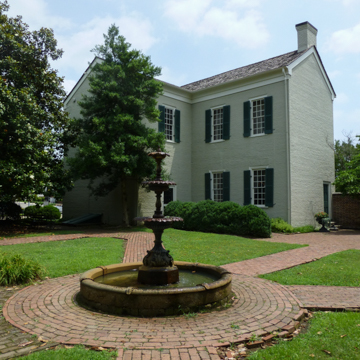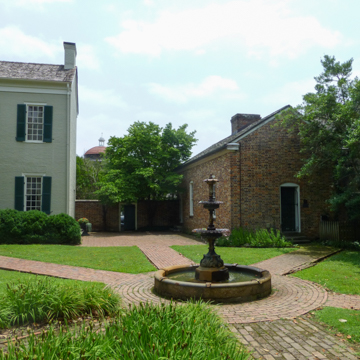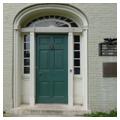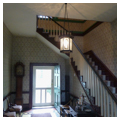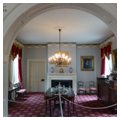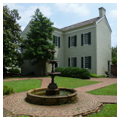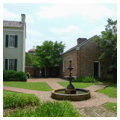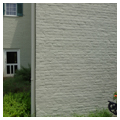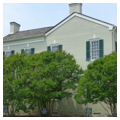Built by Samuel Polk, a prosperous farmer, surveyor, and slaveholder, this house was the home of future President James K. Polk (1795–1849) during his early adult years. James, the eldest of Samuel and Jane Knox’s ten children, was raised in a log cabin in Pineville, North Carolina, until 1806, when he was eleven. That year, his family left North Carolina to join other relatives who had settled along the Duck River in Maury County, Tennessee, several years earlier. Once in Tennessee, Samuel Polk prospered as a land speculator and eventually as a judge. By 1816 he had the means to build the two-story brick house that stands in Columbia today.
Conceived as a town house, the Polk residence was situated near what was already Columbia’s central intersection. L-shaped in plan, the house is entered through a typical Federal-style doorway with sidelights and an elliptical fanlight above. Through the door are stairs leading to three upstairs bedrooms. To the left (east) side of the entrance hall are two parlors separated by an archway. Though the rear parlor is currently furnished as a dining room, it is likely that the family gathered for most meals in a detached building to the rear of the house. Reconstructed in the early 1940s, that detached brick building includes both a kitchen and a dining room.
The nine-over-nine windows on the second floor are original. The windows on the first floor, now twelve-over twelve, were enlarged in the Victorian era. A bath, rear porch, and metal roof, also added in the Victorian era, have been removed to restore the house to its early-nineteenth-century appearance.
The brickwork is original too, and somewhat curious, laid in an unusual variation of the American bond. A course of headers was topped with only three rows of stretchers instead of the usual five or six. The bricks were almost certainly kiln-fired on site, but they vary in size and were probably not of the highest quality. This may explain why they were painted from the first. The current green color scheme was chosen in response to archaeological analysis of the original paint layer.
In 1816, the year the house was built, James entered the University of North Carolina, graduating in 1818. (That same year, back in Columbia, the Polk family built another, larger house next door, known as the Polk Sisters’ House.) James moved to Nashville to study law with noted attorney Felix Grundy. Admitted to the bar in 1820, James opened his own practice in Columbia, maintaining an office for a time in his father’s house while simultaneously serving as a clerk in the state senate. Elected a state senator himself in 1823, Polk moved permanently to Nashville to begin a political career that eventually included the governorship of Tennessee (1839–1841) and the presidency of the United States (1845–1849).
Both Polk houses remained in the family for several generations. In 1929 the State of Tennessee bought the older house and opened it to the public the following year. Since his boyhood house in North Carolina and his main house in Nashville, “Polk Place,” have been destroyed, his father’s house in Columbia represents the last architectural remnant of President Polk, aside from the White House. While James was not raised in the current house, most of his siblings were. The State acquired the Polk Sisters’ House in 1937. Soon after, the detached kitchen behind the 1816 house was reconstructed and a period garden was landscaped to unite all three structures. The centerpiece of the garden is a fountain moved in 1893 from Polk’s destroyed house in Nashville.
A National Historic Landmark, the Polk family complex serves as a museum dedicated to the 11th President of the United States. It includes furnishings once owned by the Polks and supplemented with some 1,300 period artifacts collected over the years by the James K. Polk Memorial Association, the agency that administers the property. The federal government is currently considering the site for inclusion in the National Park system.
References
“History.” President James K. Polk Home and Museum. Accessed April 5, 2018. www.jameskpolk.com
Sarles, Frank B., “James K. Polk Home,” Maury County, Tennessee. National Register of Historic Places Nomination Form, 1976. National Park Service, U.S. Department of the Interior, Washington, D.C.
“Senator Alexander Introduces ‘James K. Polk Presidential Home Study Act’.” The Chattanoogan, June 5, 2015.














