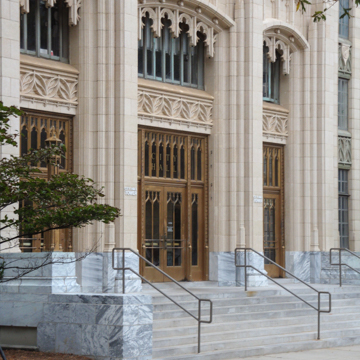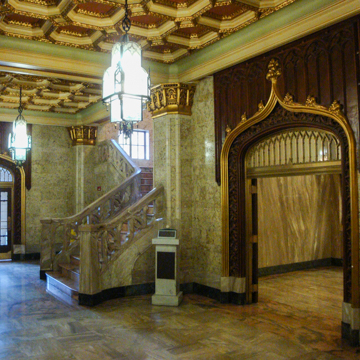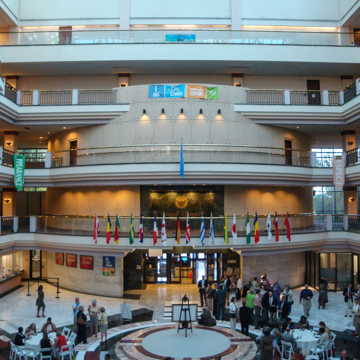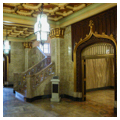This neo-Gothic/Art Deco tower has served as Atlanta’s City Hall since 1930, with an annex completed sixty years later. It is G. Lloyd Preacher’s Atlanta masterpiece, although not his only Art Deco design. Two years earlier, Preacher had designed the C. E. Freeman Ford Agency building, a car showroom and garage, on Houston Street. The Ford Agency's design is more geometric and foliate, while City Hall is a unique Gothic-Deco synthesis.
Preacher received the commission for city hall after the 1926 passage of a million dollar bond issue to finance its construction. By then he had been in Atlanta for four years, and was a prominent architect of hotels, apartment buildings, schools, and commercial buildings, with offices throughout the country. Atlanta City Hall is primarily an office building, erected to house a growing bureaucracy, but it is also an urban landmark whose distinctive set-back forms, adorned in neo-Gothic terra-cotta trim, are dramatically profiled against the city skyline. Setbacks at upper levels recall ziggurat profiles of contemporary buildings in New York following the 1916 zoning regulations. Preacher’s Art Deco tower thrusts up from a broad base, and the setbacks begin to triangulate the upper profile. Preacher designed a highly decorated base and crown, with stacked offices between, framed by primary, secondary, and tertiary vertical shafts rising to canopied arches at the set-back level atop the main tower block. The Gothic terra-cotta, concentrated at the entry porch, upper base, and top of tower, is exquisite, with cuspate arches, quatrefoils, tracery, and engaged ribs. The lobby, with flanking staircases, is surfaced in rich native Georgia marbles, in a space accented with a coffered ceiling and enriched by a splendid wall of elevators whose doors are crowned with ogee arches, pinnacles, decorative crochets, and a delicate frieze.
In 1986, Muldawer and Moultrie Architects restored City Hall and collaborated with Jova/Daniels/Busby and Harris and Partners in designing the City Hall Annex, joining the tower to the south. Organized around a multistory atrium, the annex became the primary venue for citizen interaction with government, housing the city’s water bureau, building inspection and permits offices, the city planning office, Urban Design Commission, and city council. Despite the addition, Preacher’s City Hall remains the grand old dame of Atlanta’s Art Deco era, a Gothic-Deco skyscraper unique in the city’s architectural history.
References
Craig, Robert M. Atlanta Architecture: Art Deco to Modern Classic, 1929–1959. Gretna, LA: Pelican Publishing, 1995.
Albee, Carrie. G. Lloyd Preacher’s Atlanta’s City Hall: The Phoenix Rising. Master’s thesis, University of Virginia, 1998.



















