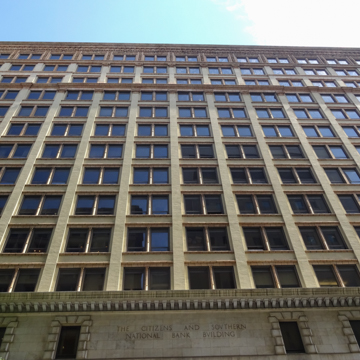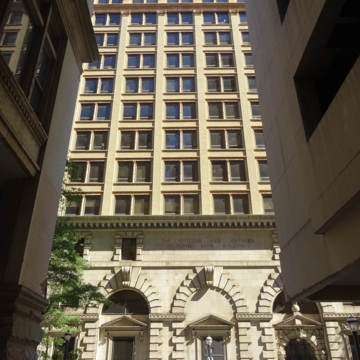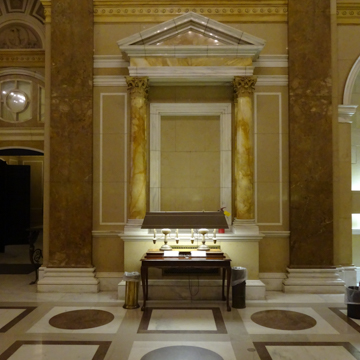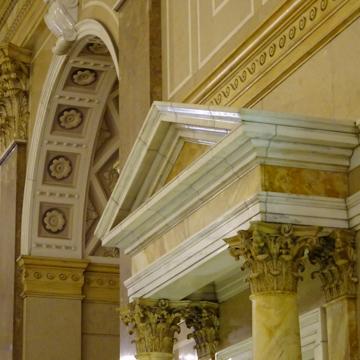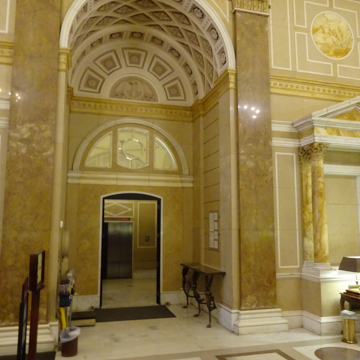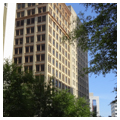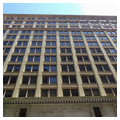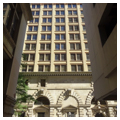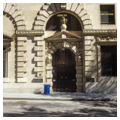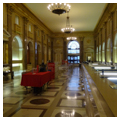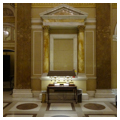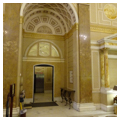You are here
J. Mack Robinson College of Business Administration Building
In 1891–1892, Chicago architects Daniel Burnham and John Root (who was a Georgia native) built the Equitable Building, an eight-story elevator building in Atlanta (demolished 1971). It stood on the corner of Pryor Street and Edgewood Avenue and represented a turning point in skyscraper construction in Atlanta—from load-bearing masonry to steel frame construction. Architectural historian Elizabeth Lyon has described it as a sister building to Burnham and Root’s Rookery Building (1886) in Chicago. Atlanta’s Equitable Building presented street facades of self-supporting brick and stone masonry with terra-cotta accents and a lighter and more open court elevation, which appeared to be more glass than wall, and an expression of the new and more open steel frame construction of the emerging Chicago School. This building became a model for the next generation of tall buildings in Atlanta.
Thomas H. Morgan, already established in Atlanta as a designer of late Victorian colleges, county courthouses, and commercial buildings, viewed the new Atlanta Equitable Building with great interest. Atlanta’s leading architect of the day, Morgan was curious about the new heights, the new steel frame construction, and the new aesthetic produced in Chicago. He traveled there to investigate firsthand the recent developments in high-rise construction. Jenny’s Home Insurance Building, with its use of steel above the sixth floor, and the expressive steel frames of Jenny’s Leiter Building II (1891), Burnham and Root’s Reliance Building (1890–1894), and Holabird and Roche’s Marquette Building (1893–1894), were all recently completed buildings when Morgan arrived in Chicago. Holabird and Root’s 1893 steel-frame southern addition to the masonry Monadnock Building provided a clear illustration of the changing commercial aesthetic. Morgan returned to Atlanta where the influence of his Chicago trip was immediately felt in his firm’s late-century office buildings: Atlanta’s Austell Building (1897), the Prudential (later Grant) Building (1898), and the Empire Building (1898–1901).
Both the Austell and Empire Buildings were more restrained than the Prudential, with its ornate terra-cotta pilasters and decoration. The Austell is no longer extant, and the Empire has been remodeled, but the upper floors of the Empire create an impression of simple steel-frame expression that matches some of the best work in Chicago. These new office buildings display a traditional tripartite elevation—comprised of base, shaft, and decorative capital. This tripartite composition gives expression to the street-level functions of storefronts and entrance, a base that differs from the shaft above, which consists of repetitive stacked office floors; the tall office building is then capped with a decorative cornice. At the Empire Building, the post-1929 remodeling of the base gives even greater emphasis to this distinction in function, although its intentional style change to neo-Renaissance classical forms was meant to distinguish the building’s new owner-occupant, the Citizens and Southern Bank.
The Citizens and Southern Bank was formed when Citizens Bank, established in Savannah in 1887, merged with the Southern Bank of Georgia. When the Citizen and Southern Bank merged in 1920 with Third National Bank, it was renamed the Citizens and Southern National Bank (C&S Bank). At the time of the merger, the Empire Building had been recently renamed the Atlanta Trust Company Building. In 1929, C&S Bank purchased the Atlanta Trust Company Building, and began renovations, transforming the Empire, at least on its lower levels, to a more classical style. The new bank owner wanted to convey the solid footing of the rapidly growing bank, especially after the 1929 crash.
The architectural firm of Hentz, Adler and Shutze, with renowned classicist Philip T. Shutze taking the design lead, was hired to renovate the building, to establish the bank’s main office, and to create a banking room like none other in the South. Shutze retained the 204-foot building length along Broad Street but widened the Marietta Street facade from 55 to 80 feet, perhaps to compete with the First National Bank across the street, whose 1904–1905 Bruce and Morgan building was also undergoing expansion. The base of the Empire Building was stripped back to its steel frame and completely resurfaced with a thin covering of Indiana limestone only six inches in depth. Shutze was reversing the late-nineteenth-century trend toward open and lighter steel frame by giving the new base of the Empire Building an appearance of load-bearing masonry. Blank niches, pediments, wave pattern molding, scallop shells with ribbons and acanthus leaves, and deeply chamfered quoins were adapted, according to Shutze scholar Elizabeth Dowling, from the sixteenth-century Italian Mannerist architect Michele Sanmicheli (1484–1559). They provided a classical foretaste of Shutze’s masterful banking room inside, one of the finest interiors in Atlanta.
The C&S Bank on the first floor derives its superb architectural elevations and wall ornament from the Pantheon (118–128) in Rome. As a student at the American Academy in Rome, Shutze had meticulously studied and measured the Pantheon, photographed the building, and took pages of notes. He developed the classical details for the banking room—pilasters, columns, diminutive temple fronts, as well as floor and wall patterns—from this earlier research. Measurements disclose banking room column bases, for instance, to be almost one-half scale reproductions of the Pantheon column bases. Column base profiles vary minimally, column diameter to height ratios are almost exact, and other moldings are virtual replicas. Visitors are immediately struck by the classical correctness of it all, the authenticity from the aediculae, to the rich colors of the marble, to the classical furniture also designed by Shutze. This meticulous attention to detail, as well as the monumental whole, makes this great room one of Atlanta’s showpieces.
In 1993, following a merger, the bank donated the Empire Building to Georgia State University to house the J. Mack Robinson College of Business, retaining a sixty-year lease on the 20,000 square feet of the lobby banking room, which still functions as a bank. Today, the Empire Building stands a masterpiece of two of Atlanta’s most noted architects, Thomas H. Morgan and Philip T. Shutze. One looked to the progressive new aesthetic of the Chicago School; the other personified the Beaux-Arts classical tradition.
References
Lyon, Elizabeth A. “Business Buildings in Atlanta, 1865-1930: A Study in Urban Growth and Form.” Ph.D. dissertation, Emory University, 1971.
Simmons, Erin Aubrey. “Campus Planning Through Historic Preservation and Adaptive Reuse.” Master’s thesis, University of Georgia, 2003.
Dowling, Elizabeth M. American Classicist: The Architecture of Philip Trammell Shutze. New York: Rizolli International Publications, 1989.
Writing Credits
If SAH Archipedia has been useful to you, please consider supporting it.
SAH Archipedia tells the story of the United States through its buildings, landscapes, and cities. This freely available resource empowers the public with authoritative knowledge that deepens their understanding and appreciation of the built environment. But the Society of Architectural Historians, which created SAH Archipedia with University of Virginia Press, needs your support to maintain the high-caliber research, writing, photography, cartography, editing, design, and programming that make SAH Archipedia a trusted online resource available to all who value the history of place, heritage tourism, and learning.





















