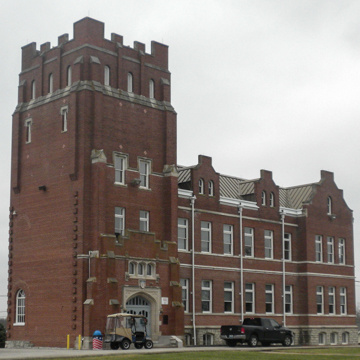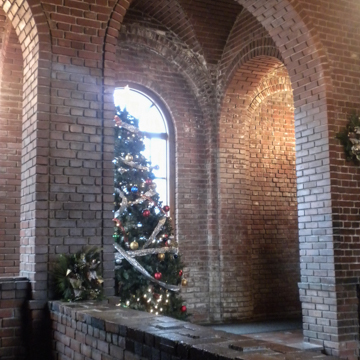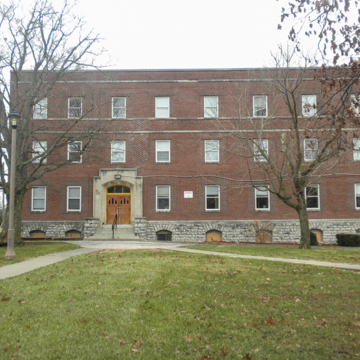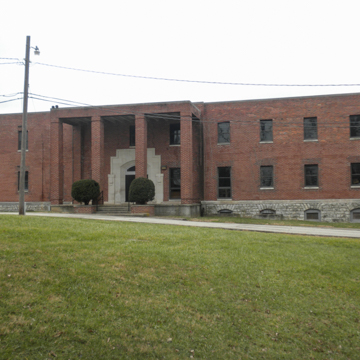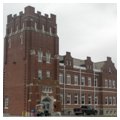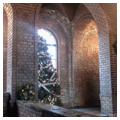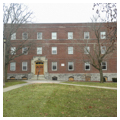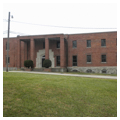You are here
Berea Hall
The year 1904 marked the end of integrated education in Kentucky, when the U.S. Supreme Court upheld the Day Law. Berea College, formerly the only integrated college in the state, immediately established the Lincoln Institute as a college for African Americans, focusing on manual arts and teacher training for a co-ed student body. With funds from Berea College, the Andrew Carnegie Foundation, and local benefactors, Lincoln Institute purchased 444 acres west of Simpsonville. To design the campus, the Institute hired Vertner Woodson Tandy, one of the first African Americans admitted to the American Institute of Architects.
Tandy was born in Lexington, Kentucky, and studied architecture at the Tuskegee Institute, under Robert R. Taylor, and then as a special student at Cornell University. He became the first African American architect registered in New York State and had a successful firm with his partner George Washington Foster, Jr. Prior to receiving the Lincoln Institute commission, Tandy and Foster proved themselves deft handlers of the medieval revival in their Saint Philip’s Episcopal Church in New York City (1909–1910).
Prominent among Tandy’s Tudor Revival buildings for the campus is Berea Hall, a two-story, dark brown, brick structure that sits atop an exposed half-story rusticated limestone basement. Its five-story crenellated tower with decorative stone belt courses and buttresses dominates its hilltop site. The building’s western ell is composed of three north-facing, stepped gable topped bays, with double belt courses between story levels. The eastern wall of the tower and southern side of the ell are left plain but with putholes indicating that additions were anticipated. A large Tudor arch at the base of the tower, complemented by smaller ones on the dormitories, provides a dramatic entry into the two-story brick hall, where groin vaults surround the central wood panel ceilinged hall. Though the remainder of the building has been remodeled, this space remains in its original state.
The Lincoln Institute retained the Olmsted Brothers to design the campus and they provided a formal plan, turning the slope of Lincoln Ridge into a quarter-mile long entry drive to the school grounds. The last thousand feet of the drive were planted with tulip poplar trees. A transverse road in front of Berea Hall lined with maples leads to two-story Morris Belknap Hall and three-story Norton Hall, the women’s and men’s dormitories, respectively. White pines were planted near this area.
In the 1930s the Lincoln Institute became a boarding high school; it closed in 1970 following desegregation. The Department of Labor then leased the campus for use as a Job Corps Center, eventually naming the facility for Whitney M. Young, Jr. The civil rights leader was a Lincoln Institute graduate who was born and raised on the campus (his father was its longtime principal). The Labor Department added another dormitory and other shop buildings to the Jobs Corps Center campus, but the Olmsted landscape and the original Tandy & Foster buildings maintain their exterior integrity. The campus is open to the public.
References
Worsham, Charlotte. “Lincoln Institute Complex,” Shelby County, Kentucky. National Register of Historic Places Inventory-Nomination Form, 1986. National Park Service, U.S. Department of the Interior, Washington, DC.
Writing Credits
If SAH Archipedia has been useful to you, please consider supporting it.
SAH Archipedia tells the story of the United States through its buildings, landscapes, and cities. This freely available resource empowers the public with authoritative knowledge that deepens their understanding and appreciation of the built environment. But the Society of Architectural Historians, which created SAH Archipedia with University of Virginia Press, needs your support to maintain the high-caliber research, writing, photography, cartography, editing, design, and programming that make SAH Archipedia a trusted online resource available to all who value the history of place, heritage tourism, and learning.














