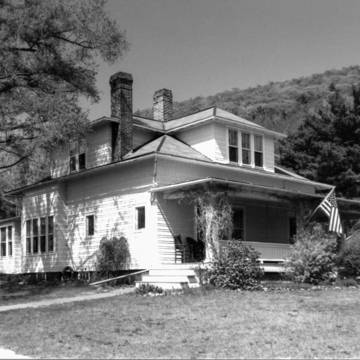This nicely detailed wood-frame bungalow with a matching, detached one-car garage is representative of a half-dozen bungalows built on the hillside streets of Bristol village during its waning prosperity as a lumber and milling center early in the twentieth century. This one is notable for its flared hipped roof, double-lap shingles, and the deep porch that wraps the front and east side. Billings, a contractor from neighboring Middlebury, built the house for salesman William Holmes, most likely using catalogue plans and locally milled wood products. Decorative highlights include a stained glass stair window and two interior brick fireplace chimneys. For its size, Bristol has a great variety of modest Queen Anne and Colonial Revival houses and some of the most individualized bungalows in the state.
You are here
Holmes House
If SAH Archipedia has been useful to you, please consider supporting it.
SAH Archipedia tells the story of the United States through its buildings, landscapes, and cities. This freely available resource empowers the public with authoritative knowledge that deepens their understanding and appreciation of the built environment. But the Society of Architectural Historians, which created SAH Archipedia with University of Virginia Press, needs your support to maintain the high-caliber research, writing, photography, cartography, editing, design, and programming that make SAH Archipedia a trusted online resource available to all who value the history of place, heritage tourism, and learning.


















