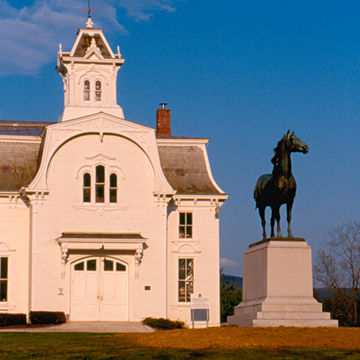You are here
University of Vermont U.S. Morgan Horse Farm Barn (Battell Morgan Horse Farm Barn)
In 1878 Middlebury patron Joseph Battell awarded his favorite architectural firm, Smith and Allen of Middlebury, a fifteen-thousand-dollar commission to design a large Second Empire barn for breeding Morgan horses. For guidance, Clinton G. Smith turned to Woodward's National Architect (1869), borrowing a wide variety of details, right down to the Morgan horse weathervane. A large, heavy timber-framed bank barn with a mansard roof, the building resembles a school joined to a carriage barn. The “school” section features a projecting carriage entrance and a prominent rooftop cupola and accommodates tack rooms, an office, and keepers' quarters off a large carriage room that leads back to the stables. The section to the left is a more typical Second Empire design, and has a central and wide wagon entrance beneath a wall dormer. This entrance opens to a wagon area where hay was raised to the hayloft through a second-floor trapdoor, and horse stables run along the left outside and rear walls, joining those at the rear of the right side. The second story is open, with timber and iron trusses to eliminate support posts over the large carriage room.
No mere fancier of horses, Battell established the lineage of the Morgan breed and fought a losing battle to curb automobile use. In 1907 he donated the farm to the University of Vermont and the U.S. Department of Agriculture as the U.S. Morgan Horse Farm. What is now the foaling barn dates from this time, a fine example of progressive barn design. The farm is open weekdays to the public.
Writing Credits
If SAH Archipedia has been useful to you, please consider supporting it.
SAH Archipedia tells the story of the United States through its buildings, landscapes, and cities. This freely available resource empowers the public with authoritative knowledge that deepens their understanding and appreciation of the built environment. But the Society of Architectural Historians, which created SAH Archipedia with University of Virginia Press, needs your support to maintain the high-caliber research, writing, photography, cartography, editing, design, and programming that make SAH Archipedia a trusted online resource available to all who value the history of place, heritage tourism, and learning.















