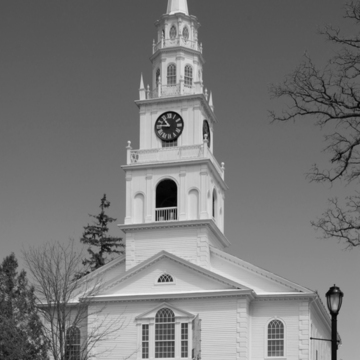The ambitions of the early Middlebury community and its dominant founding father, Gamaliel Painter, produced one of the most sophisticated Federal churches in New England and the most prominent building in the town. Meant to outdo counterparts in Windsor (WS44) and Bennington (BE27), the church represents a refinement of Fillmore's design in the latter town. The galleried interior, descended from Christopher Wren's St. Stephen Walbrook (1687) in London via Charles Bulfinch's Hollis Street Church (1788) in Boston, repeats the theme of a circular dome carried by groin vaults atop tall slender Ionic columns. If more classically restful in its proportions, it also appears less pristine than the restored Bennington interior, for it was altered in the 1850s by a modest elevation of the main floor, removal of the high pulpit, and replacement of the semicircle of box pews with slips. The exterior is more ample in its proportions and more monumental than at Bennington. It is dominated by a tower based on the First Baptist Meeting House in Providence, Rhode Island (1775), itself a translation into wood of an alternate design for London's St. Martin-in-the-Fields published in James Gibbs's Book of Architecture (1728). This tower repeats the Providence design down to its ingenious telescoped timber frame, which in Middlebury enabled the structure to survive a hurricane in 1950 that destroyed almost every other church steeple in Addison County. The refined detailing of the church includes such signature Fillmore features as graduated-width clapboarding, graceful muntin work, and rare lotus capitals. Its construction by fifteen journeyman joiners, who, trained to Fillmore's vocabulary, moved on to other work, underscores the importance of this building as a catalyst for high-style Federal design within the region.
You are here
Middlebury Congregational Church
1806–1809, Lavius Fillmore; 1854; 1925 restoration. Main St. at N. Pleasant St. Middlebury village
If SAH Archipedia has been useful to you, please consider supporting it.
SAH Archipedia tells the story of the United States through its buildings, landscapes, and cities. This freely available resource empowers the public with authoritative knowledge that deepens their understanding and appreciation of the built environment. But the Society of Architectural Historians, which created SAH Archipedia with University of Virginia Press, needs your support to maintain the high-caliber research, writing, photography, cartography, editing, design, and programming that make SAH Archipedia a trusted online resource available to all who value the history of place, heritage tourism, and learning.






