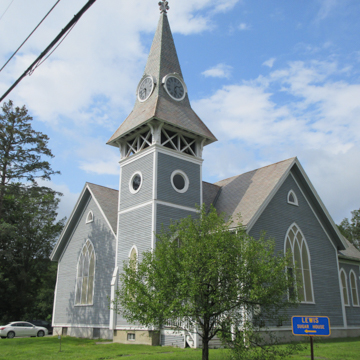This distinctive church was the gift of a prominent native son. J. H. Guild arrived as a youth, married a local girl, and then embarked on a varied career—store clerk, teacher, cabinetmaker, industrialist, and physician—in Ohio and New York as well as Vermont. His return to Rupert coincided with a diphtheria epidemic, which he treated with such success that the community convinced him to stay. He did and became so prosperous that twenty-three years later he paid almost the entire construction costs of this Methodist church. It is an L-shaped frame structure with an entrance tower in its reentrant angle. With large pointed arches for the door, stained glass windows in the gable fronts of the ell, and stepped corner buttresses, the church is essentially Gothic. However, the two-and-a-half-story tower rises through a cubic stage with circular windows to a striking stickwork open belfry beneath a boldly splayed pyramidal spire with clock faces and decorative finial. This tower is a rarity for a state that has little Stick Style construction. The tower transformed a fairly conventional church into a landmark, impressing its contemporaries as “the most costly and beautiful building in town.”
You are here
Rupert Methodist Church
If SAH Archipedia has been useful to you, please consider supporting it.
SAH Archipedia tells the story of the United States through its buildings, landscapes, and cities. This freely available resource empowers the public with authoritative knowledge that deepens their understanding and appreciation of the built environment. But the Society of Architectural Historians, which created SAH Archipedia with University of Virginia Press, needs your support to maintain the high-caliber research, writing, photography, cartography, editing, design, and programming that make SAH Archipedia a trusted online resource available to all who value the history of place, heritage tourism, and learning.





















