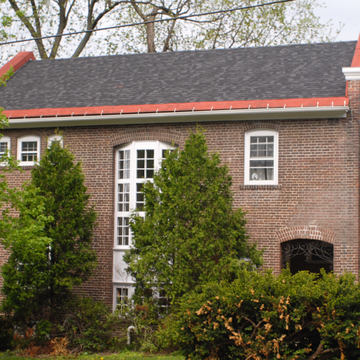This modest but distinctive house of Walter Ross Baumes Willcox would feel at home in London's Bedford Park. Son of the pastor of the First Baptist Church, Willcox trained in architecture at MIT and the University of Pennsylvania and studied in Europe before establishing an independent practice in his hometown. Between 1895 and 1907, he designed numerous residences and schools as well as institutional, religious, and commercial buildings in and around Burlington before departing for Seattle and a distinguished career as a designer and educator in Washington and Oregon. His youthful work in Burlington utilized the picturesque eclecticism of Queen Anne, Richardsonian Romanesque, and Beaux-Arts.
Willcox's house is a simple, two-and-a-half-story, brick rectangle with parapeted end gables and walls enlivened with a balanced asymmetry of openings of varied form and size that show themes found on such other Willcox buildings as 135 College Street and Leslie Terrace (CH16). The street front is dominated by a full-height bay window that marks the staircase, around which play an inset entrance porch and large single and small triple windows beneath multicourse brick arches. The shallow bow of the bay window, the insistent, almost square, muntin patterns of the windows, and the iron grilles inserted within the entrance porch give the design a decidedly English Arts and Crafts quality.









