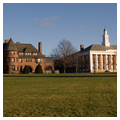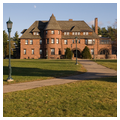You are here
Redstone Estate (A. A. Buell House)
Redstone epitomizes the late-nineteenth-century estates that occupied the ridge south of the UVM campus. Lumber and shipping magnate Andrew A. Buell acquired sixty-six acres of the highest land in Burlington, uphill from and more prominent than Overlake, the Second Empire summer house of railroad and steamboat czar LeGrand Cannon (1856, William Rudolph Otto Bergholz; demolished 1925). Here, Buffalo architects Marling and Burdett, likely known to Buell from his previous residency in Buffalo, designed a house, carriage barn, and gardener's lodge disposed around a U-shaped drive. Constructed of local redstone, the buildings share a common horizontal massiveness, asymmetry, Syrian arches, pyramidal roofs, eyebrow and hooded dormers, and conically capped towers. Their Richardsonian character is not surprising, since Boston-bred and Harvard-educated Burdett had trained in Richardson's office before forming his partnership with Marling the year after the master's death.
Along with its neighboring estates on the ridge, Redstone determined the subsequent character of the hill district. In 1890, publisher—and seasonal Buell guest—Henry Holt acquired adjacent property to the south and engaged Frederick Law Olmsted to lay out the road network and grounds of Fairholt Park. In 1895 he commissioned Peabody and Stearns to design a Georgian Revival mansion. Portions of the Buell, Cannon, and Holt estates were made available in 1898 for the golf course that evolved into the Burlington Country Club. After Holt's death in 1926, a major portion of the Olmsted grounds passed to UVM for preservation as a game sanctuary. Holt also had envisioned establishing an Olmsted-planned community for “choice spirits” on the model of Tuxedo Park, New York. Although that was not realized, in 1925 Cannon heirs engaged the Olmsted firm to plan the subdivision of their estate into Over-lake Park, the picturesque neighborhood of curving streets along and west of S. Prospect Street. Among the houses in this neighborhood are the mansard-roofed Cannon carriage house (189 Cliff Street), converted for residential use by Lewis Sheldon Newton in 1926, and a “Swiss Gothic” keeper's lodge (c. 1859, W. R. O. Bergholz) next door.
In 1921 UVM purchased Redstone from the Buell heirs for use as a women's campus. The carriage barn was converted into a dormitory by Newton (1921), and other structures were added over the succeeding decades (primarily by McKim, Mead and White), preserving the expansive lawn and drive toward S. Prospect Street.
Writing Credits
If SAH Archipedia has been useful to you, please consider supporting it.
SAH Archipedia tells the story of the United States through its buildings, landscapes, and cities. This freely available resource empowers the public with authoritative knowledge that deepens their understanding and appreciation of the built environment. But the Society of Architectural Historians, which created SAH Archipedia with University of Virginia Press, needs your support to maintain the high-caliber research, writing, photography, cartography, editing, design, and programming that make SAH Archipedia a trusted online resource available to all who value the history of place, heritage tourism, and learning.









