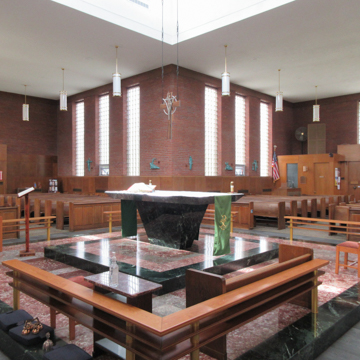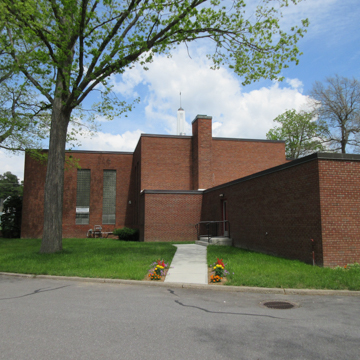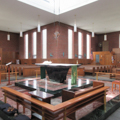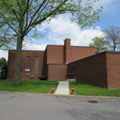A priest seeking a modern church and an architectural firm with no previous experience in religious design produced an important prototype in Burlington's New North End. This emerging middle-income residential district was designated a Roman Catholic parish in 1941. When Father William Tennien arrived fresh from building a modest church in Fairfield, he was intent on creating a contemporary building that would gather the congregation as a community around the celebration of the Mass. Refining his concepts for an ideal parish church through correspondence with church authorities, including Maurice Lavanoux, secretary to the Catholic Liturgical Society, Tennien charged his Burlington architects with giving them form. The result was a cruciform church of four equal arms, three for the congregation and one for the choir and sacristy, surrounding a clerestorylit square sanctuary containing a freestanding altar and suspended crucifix beneath a floating canopy and a central fleche. The walls are red brick (inside and out), windows are glass block, and roofs are flat, carried on steel beams. The woodwork is oak, walnut, and maple; the dais and altar are native Verde Antique and Swanton red marble; and color accents are turquoise (ceiling and curtains) and vermillion. The wall-mounted ceramic stations of the cross are by Paul Nilsson of the Raymond Barger Studio in New York. A specially designed low-profile tabernacle permitted the celebrant of the mass to face the congregation, the parish preference decades in advance of Vatican II. The innovative design created a national stir. It was published in Liturgical Arts (August 1943), Architectural Forum (July 1944), Time Magazine (August 1944), and the New York Times (September 4, 1949), where it was called “perhaps the prototype of the future setting of the sacrifice.” Subsequent construction of parish buildings has left the church and its contemporary attached rectory virtually untouched as an important statement of modern religious architecture. Freeman, French, Freeman was also responsible for the model neighborhood across the street at North Avenue and Shore Road). It, too, was published in Architectural Forum (April 1944).
You are here
St. Mark's Church
If SAH Archipedia has been useful to you, please consider supporting it.
SAH Archipedia tells the story of the United States through its buildings, landscapes, and cities. This freely available resource empowers the public with authoritative knowledge that deepens their understanding and appreciation of the built environment. But the Society of Architectural Historians, which created SAH Archipedia with University of Virginia Press, needs your support to maintain the high-caliber research, writing, photography, cartography, editing, design, and programming that make SAH Archipedia a trusted online resource available to all who value the history of place, heritage tourism, and learning.


















