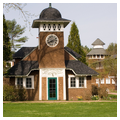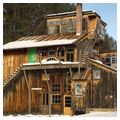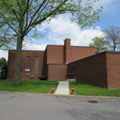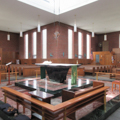Ruth Reynolds Freeman, the first woman architect in Vermont, was known for her significant contributions to modernism and, together with her partners, introduced a modernist aesthetic to the state. When she graduated from the College of Architecture at Cornell University in 1936, she was only the eighth woman to earn a degree in the program’s 65 years of existence. As a founding partner and lead designer of the firm Freeman, French, Freeman, based in Burlington, Vermont, she established a successful architectural career that lasted more than three decades until her death in 1969.
Born on April 13, 1913, Ruth Millicent Reynolds was raised in Brainardsville, New York, and attended Franklin Academy in Malone, New York. Upon completion of high school, she began her studies in architecture at Cornell. After completing the first four years of the five-year program she took one year off to marry classmate William Freeman in April 1935. William had grown up in Vermont, and following their marriage the couple settled in Burlington and began designing houses for local building contractors. Ruth then returned to Cornell to earn a Bachelor of Arts in Architecture. She excelled in her studies, and received the School Medal (now known as the Henry Adams Medal) from the American Institute of Architects for having the second-best academic record among her classmates.
Returning to Burlington, the Freemans took on any job they could find in the midst of the Great Depression. Advertisements for their services gave equal billing to both husband and wife as architects, and in 1937 the partnership expanded into a trio with the addition of architect John French. The firm took the name Freeman, French, Freeman, by which it is still known today. Within the firm, Ruth was the lead designer and prepared the presentation drawings, William ran the office and handled client contracts, and John headed the drafting room and supervised fieldwork. Early projects included Colonial Revival houses and schools—an easy sell in traditional Vermont—but the firm quickly transitioned to a modernist design approach. The Freeman’s own home in Burlington, completed in 1942, shows a strong influence of the 1938 Gropius House in Lincoln, Massachusetts. Like older residences in the surrounding neighborhood, the Freeman House has a rectangular footprint, broadside orientation to the street, and a centrally-placed front door. The red brick veneer on the lower level and board-and-batten siding on the upper level are of the New England vernacular, but the house displays distinctly modern features as well. The flat roof slopes gently from front to back, with an angular eave jutting out across the facade. Ribbon windows span the upper level and wrap around the corner of the house, and the entry is flanked by a wall of glass block. In designing their own house in a modernist style, the Freemans showcased and promoted modernism as an appropriate aesthetic for residential design in Vermont.
The demand for modernist houses was not great, however, and the principals of the firm realized that by embracing the tenets of modernism, such as functional and rational design, honest expression of materiality, lack of ornamentation, and the use of mass-produced building materials, they could expand the firm’s opportunities beyond single-family residences and take on larger, more ambitious projects. It was not until the late 1930s that the first tentative forays into modernist architecture appeared in Vermont, predominantly in the form of public buildings funded by New Deal–era government programs. Some of the earliest examples include the stripped classicism of Ruth’s designs for the Barre Municipal Auditorium (1939) and the Montpelier State Office Building (designed 1941/built 1949). During World War II, Ruth relocated to Washington, D.C., where she worked as a senior architectural draftswoman at the firm of Faulkner and Kingsbury, Architects, from 1942 to 1944. She was then employed as a designer and draftswoman by landscape architect Rose Greely in 1945. The Freemans returned to Burlington at the end of the war, where they had their only child in 1946.
By the late 1940s Ruth was gaining national attention for her work as an architect. Her design for a passive solar house was included in the 1947 publication Your Solar House and was the only project by a woman included in the book. Ruth’s design intent was “to express the inherent qualities of simplicity and of blending with the countryside typical of the two-story Vermont farmhouse.” The resulting two-story dwelling has a low-pitched gable roof, barn-red wood siding, and white trim. Banks of Thermopane windows on both stories of the south-facing facade provide abundant daylight and passive solar gain to the interior. As with the design of the Freeman House, the solar house sought to integrate modern design and technology with familiar New England building forms and materials. In 1948, she was one of ten female architects profiled by Architectural Record in an article about women in the field of architecture. In the article, Ruth wrote that she has “managed to get along well with most clients and contractors, but I actively resent the person who beams on me and says, ‘Well, I suppose you do all the kitchens.’”[1]
At the state level, Ruth was a leader in the architectural community. When the Vermont Association of Architects formed in 1948, Ruth was elected the first president of the organization. As such, she is believed to be the first woman to lead a chapter of the American Institute of Architects. The Vermont State Board of Registration for Architects was established in 1951, and Ruth was one of only three women to be granted a license to practice architecture in the state. It would be another ten years until another woman was registered to practice there. Vermont Governor Robert T. Stafford appointed Ruth to serve on the State Board of Registration in 1959, making her the first woman in the country to serve in such a capacity. She was re-appointed to a second six-year term in 1965, and during her service to the board often held the position of vice-chairwoman.
As the firm’s lead designer, Ruth played an important role in introducing a modernist aesthetic to houses, schools, churches, offices, and commercial buildings across the state during the post–World War II building boom. In addition to the groundbreaking St. Mark’s Church of 1942, with its centrally-located altar, Ruth also oversaw the design of the modernist Ohavi Zedek Synagogue in 1952. Her 1947 design for the S.W. Thayer Elementary School was strongly influenced by the Crow Island School in Winnetka, Illinois, and embraced progressive educational pedagogy with open-plan classrooms, movable furniture, outdoor classrooms, and child-scaled spaces. The Burlington Federal Savings and Loan Association, built in 1958, introduced the curtain wall to downtown Burlington and ushered in an era of modernist bank design inspired by the 1954 Manufacturers Trust Company Building in New York City. When Vermont’s downhill ski industry took off in the 1960s, the firm promoted modernist designs for new base lodges, such as the 1962 Starr Shelter at the Middlebury College Snow Bowl. Built with an exposed timber frame, the building has a triangular footprint and juts out dramatically on the slope side with a three-story glass wall. Through all these projects, the firm introduced modernist design philosophies, materials, building technologies, and forms to the community and did not resort to traditional or nostalgic architectural solutions.
Given the large number of projects taken on by the firm in the 1950s and 1960s, the staff grew to employ dozens of people and became a training ground for a generation of Vermont architects who worked at the firm for a few years after earning their architectural degrees. Roland Whittier, Julian Goodrich, Benjamin Stein, and others established successful practices of their own in the Burlington area following their time at Freeman, French, Freeman. Thomas Creighton, who would go on to serve as the influential editor of Progressive Architecture magazine, worked at the firm from 1938 to 1940. Rose Mary Best, an architect with whom Ruth was employed at Faulkner and Kingsbury during World War II, worked at the firm in 1946–1947 before continuing her career in Indiana. In this way, Ruth’s influence on architectural design expanded dramatically beyond the projects undertaken by her own firm.
[1] “A Thousand Women in Architecture,” Architectural Record, March 1948: 107.
Writing Credits
If SAH Archipedia has been useful to you, please consider supporting it.
SAH Archipedia tells the story of the United States through its buildings, landscapes, and cities. This freely available resource empowers the public with authoritative knowledge that deepens their understanding and appreciation of the built environment. But the Society of Architectural Historians, which created SAH Archipedia with University of Virginia Press, needs your support to maintain the high-caliber research, writing, photography, cartography, editing, design, and programming that make SAH Archipedia a trusted online resource available to all who value the history of place, heritage tourism, and learning.






