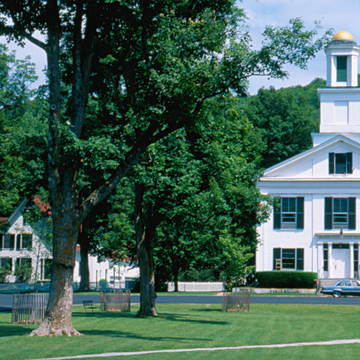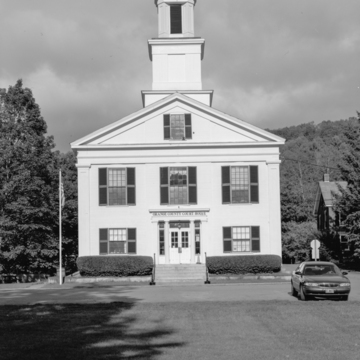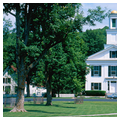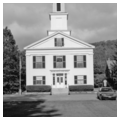This courthouse, the third one occupied by the Orange County court since the establishment of Chelsea as shire town in 1795, plays an important role in a unique village-scape. It is the focus for one of two parallel greens. A green to the north, dominated by the Union Church (1811–1813, 1848) and donated in 1794, was used for public parades, militia training, church, and school. Another parcel to the south was contributed in 1802 for a courthouse and jail, but it was separated from the original green by undeveloped private property along Jail Brook. The town failed to exercise a ten-year option to acquire the land, opening the way for its residential development after 1829. Thus Chelsea has a pair of separate greens, one town and one county. Extending east from its main street (VT 110), they are of similar size and shape, flanked by houses and terminated by institutional or public buildings.
The courthouse's gable front with tower and cupola-capped belfry above the entrance reflects a format that dates back to the late eighteenth century in Vermont. However, the interior plan of a second-story courtroom above ground-floor offices (the latter used for town administration until the gift of a Romanesque Revival town hall/library on the north green in 1894) indicates a subsequent refinement of the type, as does its style. This is full-blown Greek Revival, with a temple-like massing, flush-boarded facade, paneled pilasters at its corners and on its sides, pedimented gable, and deep-set trabeated door with transom and sidelights framed by columns and pilasters. The simplicity of the building's details, the careful proportioning, and the coordination of elements exhibit parallels with the contemporary work of Windsor-area builder Colonel Charles Egglestone in Plainfield and Cornish Center, New Hampshire. Other than an extension added to the east in 1879, the courthouse remains much as when first built and is the epitome of a mid-nineteenth-century courthouse.


















