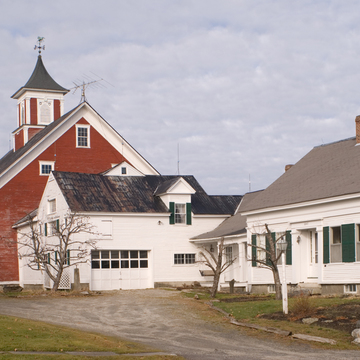With the first sawmill in town in 1791 and the first gristmill in 1792, the village of Greensboro developed at the outlet to Greensboro Pond as a milling and commercial center during the first third of the nineteenth century. Samuel Ingalls arrived in the village in 1847 and soon after built this Classic Cottage house next to the mills, from which he also operated a store. It has straightforward Greek Revival styling, with corner pilasters and a recessed entrance with pilasters and entablature. A kitchen wing and rear working ell, originally connected to a Yankee barn, are both typical of farmhouses found throughout Orleans County. A decade later Dr. B. F. Goodall purchased the adjacent village lot and built a house, wing, and ell all identical to Ingalls's, which supposedly infuriated him, though they later became close friends. Ingalls's son Will succeeded to the farm by 1890, hiring Alden and Lester Perrin to replace the old barn with a bank barn with a rear gable-end ramp into its ample one-and-a-half-story haymow. Distinguished by its corner pilasters and a cubic cupola with similar pilasters, ornately trimmed ventilators, and a convex pyramid roof, the barn indicates the range and sophistication of the Perrins, who are credited with many buildings in Greensboro.
You are here
Ingalls Farm
If SAH Archipedia has been useful to you, please consider supporting it.
SAH Archipedia tells the story of the United States through its buildings, landscapes, and cities. This freely available resource empowers the public with authoritative knowledge that deepens their understanding and appreciation of the built environment. But the Society of Architectural Historians, which created SAH Archipedia with University of Virginia Press, needs your support to maintain the high-caliber research, writing, photography, cartography, editing, design, and programming that make SAH Archipedia a trusted online resource available to all who value the history of place, heritage tourism, and learning.















