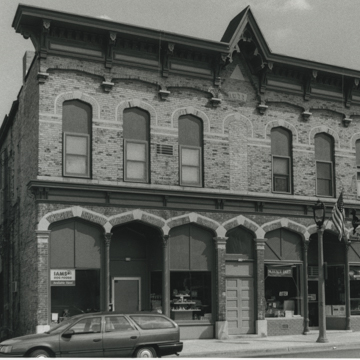Of the sixty historic commercial and public buildings in downtown Columbus, most are Italianate. A notable exception is the Columbus Public Library (1912; 223 W. James), designed by Claude and Starck with funding from the Carnegie Foundation. The Craftsman building has stuccoed walls, bracketed gables, and wide windows. A recessed porch and wooden planters contribute to the cottage-like appearance, which links the library to the adjacent residential neighborhood. Opposite the library, the focal point of the Columbus City Hall (1892; 105 N. Dickason), by T. D. Allen of Minneapolis, is a circular corner tower, whose arcaded belfry terminates in a square clock. On the other side of the entrance bay is a square tower crowned by a pyramidal roof. Red sandstone sills, lintels, and large Romanesque arches contrast with the building’s cream brick walls, a polychromatic fashion of the Victorian era.
Perhaps the most significant imprint was made by mason Henry Boelte and carpenter Richard Vanakan, who together built most of the buildings in the district and thereby gave it unusual visual cohesion. One of their most decorative works is the Italianate Union Bank/Telephone Building at (1861; 156 W. James). The bracketed metal cornice features an arched pediment on one side and a triangular pediment on the other, and arched windows have pronounced brick moldings and decorative stone sills. Although a pent roof now shades the storefronts, the original character of the building is still apparent. The Bassett and Davies Building (1877; 114–118 N. Ludington) evokes High Victorian Gothic, relatively rare for a commercial building in Wisconsin. Steep gables trimmed with cusped Gothic bargeboards punctuate the bracketed metal cornice. The flattened ogee arches over the windows and a similar corbel table are also unusual. Original cast-iron storefronts, embellished by fluted columns with ribbons spiraling up their shafts, lend an almost festive flair. The three-story, cream brick former Whitney Hotel (1858; 101 S. Ludington) features an intact storefront, cast-iron lintels, and a dramatic cast-iron cornice with oversized, paired brackets.















