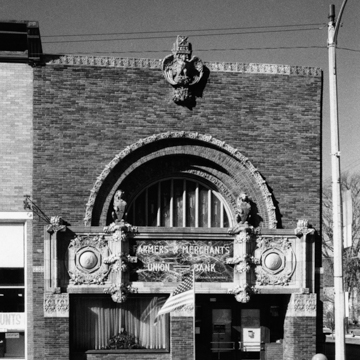Here is the gem of downtown Columbus. Sullivan called it his “jewel box,” because of its shape and exquisite ornamentation. It was the last of several small midwestern banks he designed between 1907 and 1919 and the final significant commission of his career. Sullivan had become a favorite designer among bankers who wanted to trumpet their progressive spirit and stand out in downtown streetscapes. Although two stories tall, the rectangular building appears to enclose a single volume of space. The compact massing suggested solidity and stability—desirable qualities in a bank—while the low proportions and horizontal lines favored by the Prairie School suggested modernity and innovation.
The bank’s ornament exemplifies Sullivan’s love for lavish terra-cotta decoration to garnish smooth, tapestry-brick walls. Curling leaves and tendrils were his trademarks. Bankers, too, liked the luxurious ornament because it conveyed prosperity and thus promoted public trust in their business. On this bank’s facade, pale green terra-cotta leaves, speckled with brown, form a band along the cornice line, trace the curves of the compound arch that frames the second-story stained glass window, and become the capitals of the squat brick piers on the ground floor. Most dramatically, a heavy terra-cotta marquee rests on the capitals, its foliage so dense that it threatens to engulf the bank’s polished marble nameplate. Sullivan included fauna, not just flora: two terra-cotta lions pose atop the marquee, holding shields, while at the roofline, an eagle stares sternly from its leafy perch. The building’s side facade is only slightly less ornate. Battered buttresses crowned with urns separate a ribbon of arched windows, and terra-cotta leaves embellish the arcade. In 1958, architects Law, Potter, and Nystrom of Madison designed the sympathetic addition at the rear.
The division of the facade into door and window openings of equal width mirrors the interior plan, with a public lobby on one side and teller counters, offices, and a vault on the other. At the rear are a meeting room and a “retiring room” for women.















