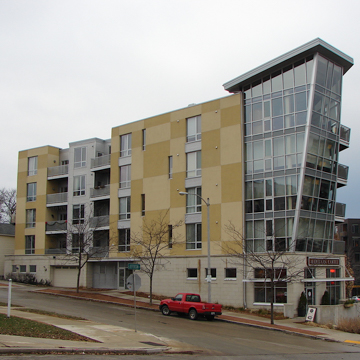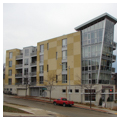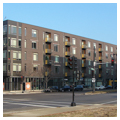At the turn of the twenty-first century, Milwaukee mayor John Norquist championed New Urbanism as an antidote to urban sprawl and its attendant social and environmental ills. He also led the effort to demolish the Park East Freeway and restore the historical street grid. These two multifamily buildings, constructed on an industrial brownfield (where a tannery once stood) in the former freeway corridor, testify to his leadership. The Flat-iron Condominium Building is the work of AG Architecture, a local firm. The triangular lot influenced the building’s somewhat awk-ward shape, complete with a dramatic glass prow, suggesting a ship at sea. Along the Water Street elevation, a grid of windows, inset balconies, and smaller projecting balconies punctuate the six-story brick walls.
Across the street, One North End, designed by Eric Ponto with Engberg Anderson, is a mixed-use building comprising two rectangular cubes connected by a recessed garage bay. Glass curtain walls on the ground floor are topped by dark brown brick walls, with copper-shingle accents along the asymmetrical windows. Small balconies, corner windows, tall arrow-slit windows, and a graphic canopy supported by a single pier add visual interest. Inside, the glass beads that were once used in the tanning process are displayed in homage to the site’s history.












