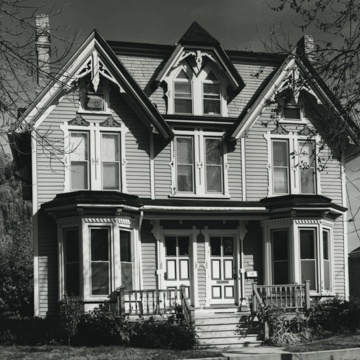With its angular bargeboards and handsome window and door moldings, this is Milwaukee’s finest surviving Gothic Revival double house. Typically built for middle-class occupants, the double house was one of the first multiple-unit housing types to appear in Milwaukee. It consisted of two side-by-side multistory residences, each with a separate entrance, but sharing a common wall. The city’s earliest double houses (MI5) were built downtown and designed to resemble row houses. By the 1870s, double houses in prosperous new suburban neighborhoods increasingly resembled large single-family residences to blend in with the surrounding houses, and the Calkins House is a good example. Except for the twin doors, little exterior evidence hints that the Calkins is two houses. The single jerkinhead dormer on the attic story disguises the fact that the dormer is split between two residences.
Elias Calkins at various times owned and edited publications in Milwaukee, Madison, St. Paul, and Chicago. He built this double house while working as editor of the Milwaukee News. James Douglas designed so many residences in this neighborhood that it was nicknamed “Douglasville.”





















