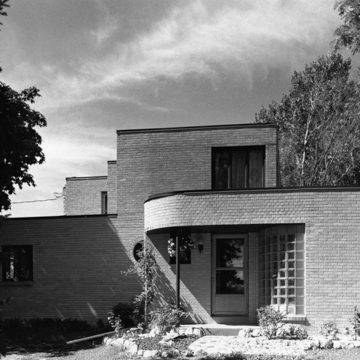Paging through a catalog of “All American Homes” published by the Garlinghouse Company of Topeka, Kansas, in the mid-1950s, mason John Leitheiser purchased plan no. 6692, a sleek International Style dwelling meant to appeal to “home-builders interested in modernistic design.” Leitheiser purchased the complete house plans for twenty dollars, along with specifications and a lumber and mill list. He spent most of the next decade building the house gradually, when he could afford it. He followed the plans, with a major exception: instead of building a balloon frame, he erected solid walls of concrete to which he bonded the brick veneer. That structural change made it necessary to alter the windows, which Garlinghouse designed to wrap around the corners.
Aside from that divergence, this flat-roofed house looks almost exactly like the picture in the catalog. The first floor is streamlined: a one-story living room wing to the right traces a glass-block curve to the recessed front entrance, itself sheltered under a curved-corner canopy. An ocular window just left of the entrance lights a bathroom inside. The second story with stepped-back massing is more cubic, and half the size of the first, leaving room for expansive roof decks. The Garlinghouse plans also called for a pergola between the bedroom and the chimney, but Leitheiser instead opened his deck to the sky.









