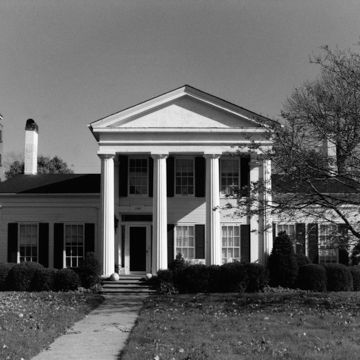In Victorian-era Racine, the most prestigious address was S. Main Street, stretching along a lake-view bluff. Here, industrialists built their houses between 1875 and 1900, as Racine became a major manufacturing city. The street’s second growth spurt, in the early 1900s, coincided with another boom fueled by the electrical machinery and automaking industries. South Main boasts outstanding domestic architecture in nearly every style popular between 1840 and 1900. The district around it includes smaller houses, schools, a hospital, a Masonic temple, and landmark churches.
One landmark is the Beaux-Arts classical First Church of Christ Scientist (1920–1921; 402 9th Street), which features an Ionic colonnade supporting a simple entablature and a paneled parapet. Pediments crown the recessed entrances flanking the colonnade. This was one of about eighty Christian Science churches (MI143) that Chicago architect Solon Spencer Beman designed in the Midwest for his co-religionists. The Masonic Temple (1923; 1015 S. Wisconsin) designed by Edmond Funston suggests an Egyptian temple with its battered walls, winged Masonic symbol with cobras emerging from its compass points, coved cornices with lotus and papyrus motifs, and a cartouche in the form of a winged scarab. Freemasons favored images from ancient Egypt, to which they traced the roots of their fraternal mythology.
The Henry and Caroline Durand House (1858; 1012 S. Main) is one of the city’s most dignified houses. Bay windows, bracketed and balustrade porches, pediments, and a cupola typify Italianate. Large scrolled brackets at the eaves, separating a near-continuous frieze of windows, add a hint of exuberance to a reserved facade. Henry Durand made his fortune in lumber, coal, finance, and transportation. In 1920, local Masons bought the house and attached it to their new temple.
Built about 1853 for Racine’s first mayor, the Greek Revival Eli and Anna Cooley House (or Kuehneman House) at 1135 S. Main features a two-story portico with fluted Doric columns and one-and-a-half-story wings. Historians attribute the design to Lucas Bradley, Racine’s first architect. One of the city’s oldest houses is the William and Eliza Hunt House at 1247 S. Main. Built c. 1840 at 9th and Main streets, it was twice moved, arriving here around 1911. Its temple-front portico has four Ionic columns supporting a pediment pierced by a carved grille. The portico seems monumental because it outscales the adjacent one-story wings and hides most of the one-and-a-half-story central block behind it.
South Main mostly showcases Victorian-era styles, but the street and surrounding district continued to prosper in the early twentieth century, so there are fine buildings from that time, too, such as Frank Lloyd Wright’s Hardy House (RA14). St. Luke’s Hospital (1876; 1310 S. College), designed by W. H. Amos, was founded by James DeKoven as Racine’s first hospital. The cream brick Gothic Revival nursing school was one of Wisconsin’s earliest nurse-training programs. Nearby at 1143 College, Plymouth Congregational Church is a Beaux-Arts classical building by Chandler and Park completed in 1913. Its grand entrance portico with Doric columns supports a modillion-studded pediment. Anchoring the middle of the composition is an octagonal auditorium crowned by an octagonal lantern.
More unusual and more modern is St. Catherine’s High School (1924; 1200 Park Avenue), a striking design by Barry Byrne. Blending modernism with Gothic Revival, ribbons of windows, one atop another, run the entire length of the walls to lend a powerful horizontality. But by shooting pilasters up between the windows and by crowning the windows in the topmost ribbon with lancet arches, Byrne also gave the building a Gothic upward thrust. Simultaneously echoing and softening the sawtooth effect of the third-story arcade, a cusping, curling terra-cotta coping encrusts the roofline. Sculptor Alfonso Ianelli, who created the fanciful coping, frequently collaborated with Byrne.


