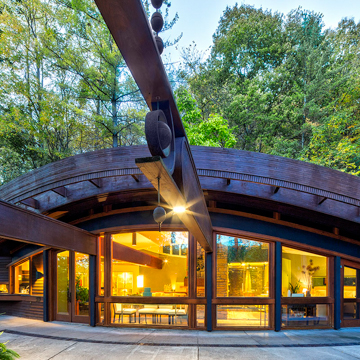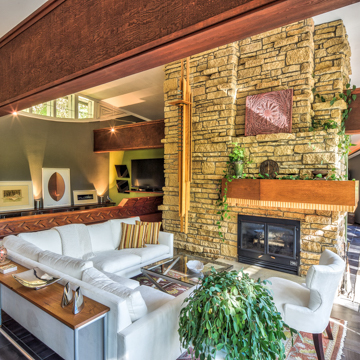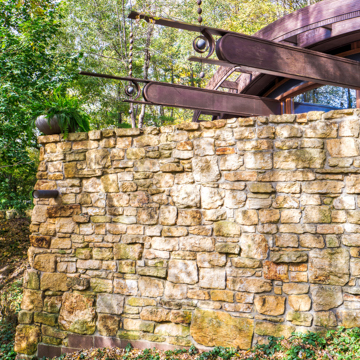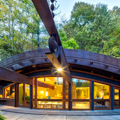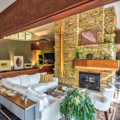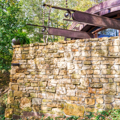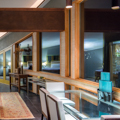When Dyson agreed to build a vacation home for Bruce Barrett and Edith Tuxford in 1984, he faced the challenge of how to integrate the house with a rock outcropping. His solution was a cave-like dwelling opening onto a pine forest. A former dean of the Frank Lloyd Wright School of Architecture, Dyson had apprenticed with Wright, Bruce Goff, and William Gray Purcell, and their influence shows in this organic design, with interlocking ellipses forming the rear walls and roof. Locally quarried limestone walls shape the curved rear retaining wall and the massive stone hearth, which heats water and warms the tile floor. Along the main living areas, a glazed wall offers a full view of the surrounding forest. The house has an open plan, with a stone wall dividing the private living space from the kitchen and living room. Two non-supporting beams extend from the retaining wall through the house and the glazed wall, emerging as abstract ornament above a terrace. A sheltered walkway connects the house to a two-car garage embedded in an adjacent cliff-face and capped by an elliptical roof, matching that of the house. Wright School of Architecture, Dyson had apprenticed with Wright, Bruce Goff, and William Gray Purcell, and their influence shows in this organic design, with interlocking ellipses forming the rear walls and roof. Locally quarried limestone walls shape the curved rear retaining wall and the massive stone hearth, which heats water and warms the tile floor. Along the main living areas, a glazed wall offers a full view of the surrounding forest. The house has an open plan, with a stone wall dividing the private living space from the kitchen and living room. Two non-supporting beams extend from the retaining wall through the house and the glazed wall, emerging as abstract ornament above a terrace. A sheltered walkway connects the house to a two-car garage embedded in an adjacent cliff-face and capped by an elliptical roof, matching that of the house.
You are here
Barrett-Tuxford House
If SAH Archipedia has been useful to you, please consider supporting it.
SAH Archipedia tells the story of the United States through its buildings, landscapes, and cities. This freely available resource empowers the public with authoritative knowledge that deepens their understanding and appreciation of the built environment. But the Society of Architectural Historians, which created SAH Archipedia with University of Virginia Press, needs your support to maintain the high-caliber research, writing, photography, cartography, editing, design, and programming that make SAH Archipedia a trusted online resource available to all who value the history of place, heritage tourism, and learning.















