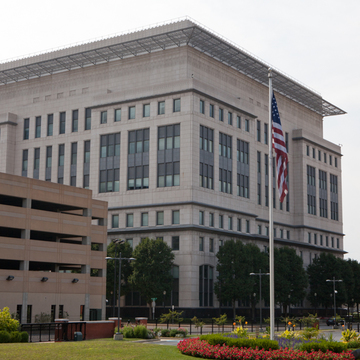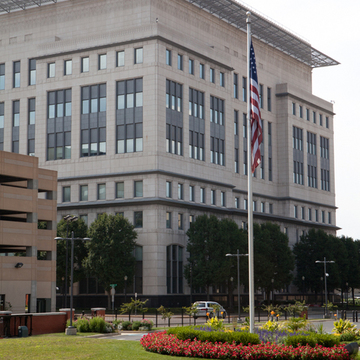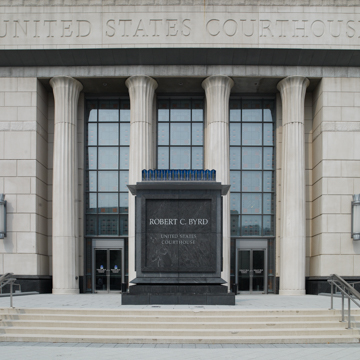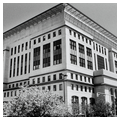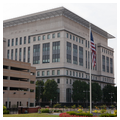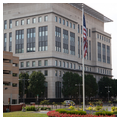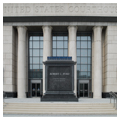Originally planned on a more expansive scale, with a dome that would have been larger than the state capitol's, this federal building was scaled down after initial bids exceeded the General Services Administration's $61.5 million allocation. Even so, the building is one of downtown Charleston's largest architectural presences. It is also a remarkable example of Postmodern historicizing. Four giant-order Egyptian columns with fluted shafts and lotus blossom capitals form a shallow front portico on Virginia Street. Banks of windows are arranged in various groupings, but the overall impression is one of masonry everywhere. A broad, intricately patterned metal appendage, which the architects have termed variously a “transparent parapet” and a “crown-like parapet,” crowns the building. The “parapet” is
You are here
Robert C. Byrd U.S. Courthouse
1993–1997, Skidmore, Owings and Merrill. Block bounded by Virginia, Goshorn, Quarrier, and Truslow sts.
If SAH Archipedia has been useful to you, please consider supporting it.
SAH Archipedia tells the story of the United States through its buildings, landscapes, and cities. This freely available resource empowers the public with authoritative knowledge that deepens their understanding and appreciation of the built environment. But the Society of Architectural Historians, which created SAH Archipedia with University of Virginia Press, needs your support to maintain the high-caliber research, writing, photography, cartography, editing, design, and programming that make SAH Archipedia a trusted online resource available to all who value the history of place, heritage tourism, and learning.











