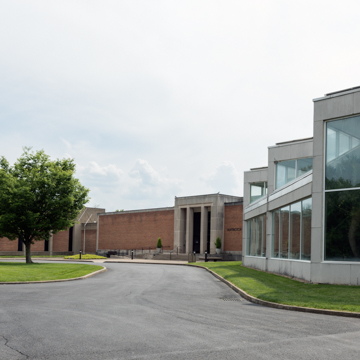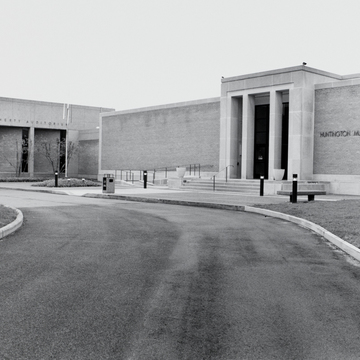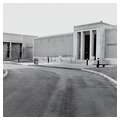You are here
Huntington Museum of Art (Huntington Gallery)
The first unit of the Huntington Museum, opened in 1952, was designed by the same Cleveland architecture firm responsible for additions to the Greenbrier Hotel (see Greenbrier County) at White Sulphur Springs. The Ushaped building is a typical watered-down version of the stripped classicism popular two decades earlier. Long, rectangular expanses of bare brick to either side of a limestone-trimmed entrance provide architectural clues that the galleries within are lit artificially. Inside, true to form, walls are unencumbered with fenestration and provide ample display space for artwork.
When the museum's collections expanded in the 1960s, especially with the acquisition of the 257-work Dayton Collection, an addition was deemed necessary. After Philip Johnson turned down the commission, the museum's trustees offered it to The Architects Collaborative (TAC) of Cambridge, Massachusetts. Walter Gropius, TAC's founder and mentor, insisted that all of the firm's projects be collaborative, team efforts, although each commission had two architects who were considered “more equal than the others.” At Huntington, Gropius, then in his eighties, elected to be principal in charge, and Malcomb Ticknor was appointed associate in charge. West Virginia architect Walter S. Donat assisted at the local level. The commission, numbered TAC Project 67031, was funded through a grant from the Henry L. and Grace Doherty Charitable Foundation of New York. In an initial visit to Huntington, Gropius convinced the trustees to incorporate other facilities in addition to gallery space. Once the basic plan was determined, he invited the building committee to join him in staking out the site, south of the existing building. In 1969, shortly after construction had begun, Gropius died at age eighty-six, and Ticknor became the principal-in-charge.
The TAC work is a shallow U-shaped addition to the existing building, but with longer U-shaped wings. The resultant composition provided greatly improved circulation and created an open interior courtyard for sculpture. In addition to three new galleries, Gropius provided a 300-seat auditorium, a research library, studios, and workshops.
TAC's addition was prominently featured in the architectural press when it was built and has been written about many times since. It has played to mixed reviews. The July 1972 issue of Architectural Record, for example, touted the addition as “carefully sited to enhance the principal entrance which had been the design focus of the older neo-classic structure” and “sensitively related to the old museum” in scale, proportion and general architectural character.” The article continued in a far more equivocal vein:
The new addition to the Huntington Gallery in West Virginia by TAC has all the trademarks of having been designed in Boston. It expresses once more the familiar vocabulary of form, structure and material which has been developed and perfected by TAC and other leading New England firms during the past 15 years—a system of interrelated box-like forms characterized by the use of a carefully articulated concrete frame with brick infill and exposed concrete waffle slab ceilings.
While the addition was being built, TAC was simultaneously involved in the design and construction of lodging and recreational facilities at three West Virginia resort state parks: Hawks Nest (see Fayette County), Pipestem (see
Post-Gropius additions have continued to expand the museum complex, which changed its name to the Huntington Museum of Art in 1987. The most visible extension, a 1990s conservatory, is anything but serene. Stretching from the facade at an angle, opposite the auditorium, its glazed walls and hipped roofs now dominate the ensemble. Maybe Gropius had it right all along with his more modest approach.
Writing Credits
If SAH Archipedia has been useful to you, please consider supporting it.
SAH Archipedia tells the story of the United States through its buildings, landscapes, and cities. This freely available resource empowers the public with authoritative knowledge that deepens their understanding and appreciation of the built environment. But the Society of Architectural Historians, which created SAH Archipedia with University of Virginia Press, needs your support to maintain the high-caliber research, writing, photography, cartography, editing, design, and programming that make SAH Archipedia a trusted online resource available to all who value the history of place, heritage tourism, and learning.

















