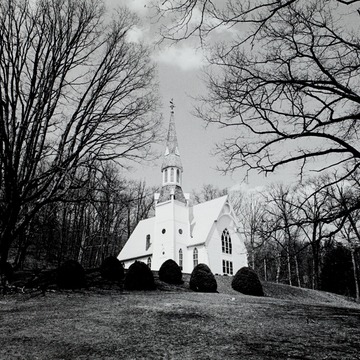Stunningly sited on a steep hillside overlooking Tygart Valley, this picturesque frame church was designed by Isaac Purcell (1853–1910), a prolific Philadelphia architect who worked with the Presbyterian Board of Church Erection and published “desirable plans for churches and manses” in the board's annual reports. Purcell's only other known West Virginia commission was St. John's Episcopal Church in Charleston ( CH33). Beverly's Lemuel Chenoweth was the builder, and this is his last major work.
Basically a rectangular block, the church has a dramatic 105-foot tower and spire that project from the south wall, recessed one bay behind the facade. Wooden buttresses define the sidewall bays, separating simple lancet windows. The interior is a perfect Victorian Gothic period piece, with grained woodwork throughout. The pulpit and chancel furniture in the polygonal apse are original, and a large iron chandelier hangs from the ceiling. A history of the church attributes fabrication of the boldly patterned and colored stained glass windows to “Messrs. Marshall” of Allegheny City, Pennsylvania. The date 1883 is etched into the large front window. The church, which houses the area's oldest congregation, replaces an earlier brick church on a different site that Union troops destroyed to obtain building material for their encampment at Cheat Summit Fort (next entry).










