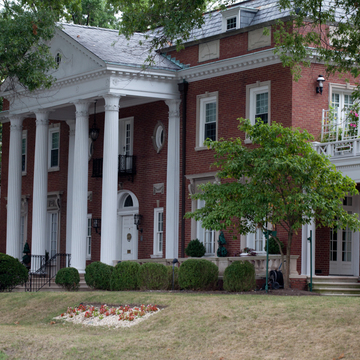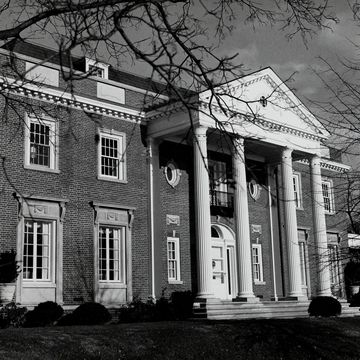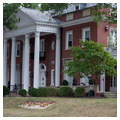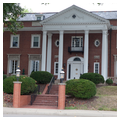This Neo-Georgian brick mansion verges on the Adamesque or Federal Revival in its chaste details and proportions. A pedimented portico, its attenuated columns modeled after those of the Temple of the Winds in Athens, a particularly delicate variant of the Corinthian order, centers the facade. Tall first-floor windows with decorative stone surrounds front a terrace that connects the portico with a sunroom on the west and an open porch on the east. Above the second-floor cornice, a solid balustrade hid a temporary flat roof until 1946, when the present dormered mansard roof was added, following original plans. Inside, a formal double stairway and various reception rooms define the first floor. Family quarters are above.
The site for the mansion was purchased in 1921, before the selection of a site for the state capitol, and it was a fortuitous circumstance that the two buildings were erected side by side. As Cass Gilbert was concurrently working on plans for the capitol when Martens was engaged on the mansion, the two conferred to ensure that the buildings would be compatible. Gilbert had sketched his ideas for the mansion before the meeting, and their proposals proved to be uncannily alike.
The Governor's Mansion, as it is popularly called, provides a dignified setting for formal affairs and a comfortable residence for the state's chief executive. Mrs. Ephraim F. Morgan, West Virginia's first lady when the house was being planned and built, is generally






