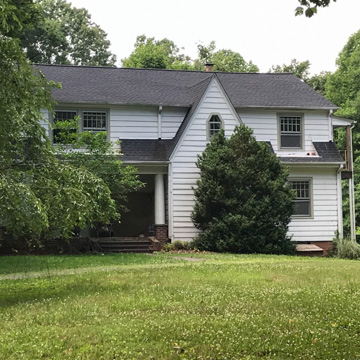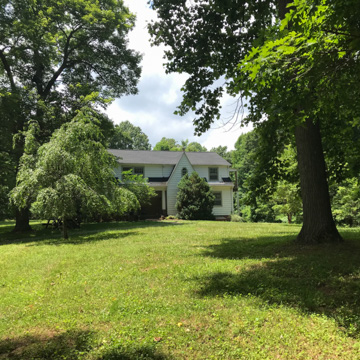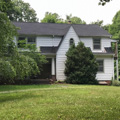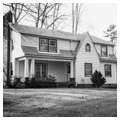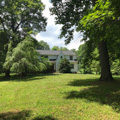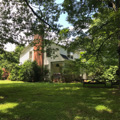Residences in company towns clearly reflect the status of their inhabitants. This, the largest of the company's houses, was built for the superintendent of the soapstone factory. The house is a Glen Falls design from the Sears, Roebuck and Company catalogue of houses and was the choicest of Dutch colonial design architecture according to the company's 1926 edition. The gambrel roof with flared eaves can lay claim to Dutch colonial influence, but the recessed porch supported by sturdy tapered columns and covered by a shed roof that accommodates second-floor windows is more Arts and Crafts than Dutch.
You are here
Sage House
If SAH Archipedia has been useful to you, please consider supporting it.
SAH Archipedia tells the story of the United States through its buildings, landscapes, and cities. This freely available resource empowers the public with authoritative knowledge that deepens their understanding and appreciation of the built environment. But the Society of Architectural Historians, which created SAH Archipedia with University of Virginia Press, needs your support to maintain the high-caliber research, writing, photography, cartography, editing, design, and programming that make SAH Archipedia a trusted online resource available to all who value the history of place, heritage tourism, and learning.





















