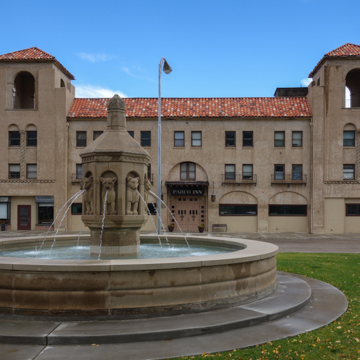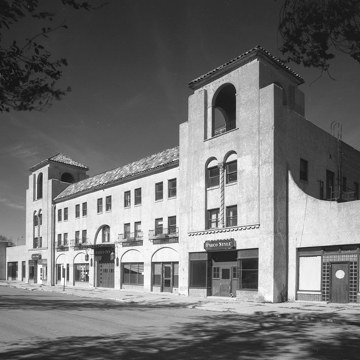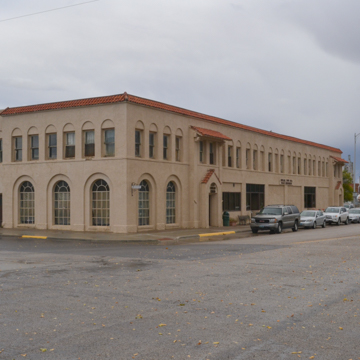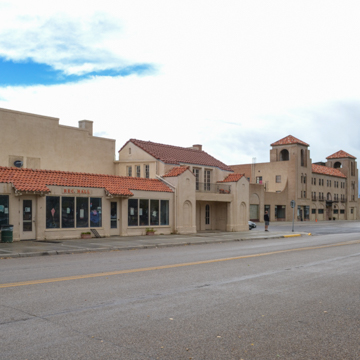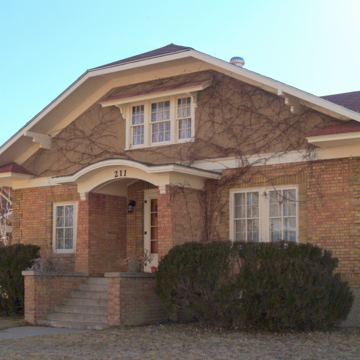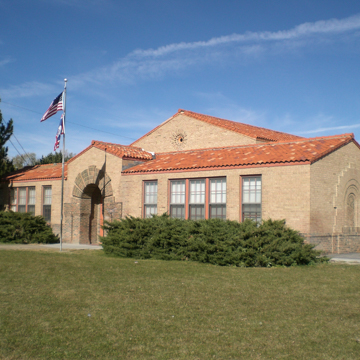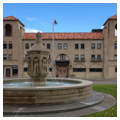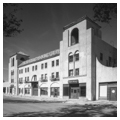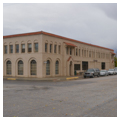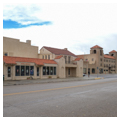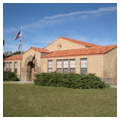You are here
Town of Sinclair
If you glance north of Interstate 80 just east of Rawlins you might be surprised to see a large, Spanish Colonial Revival building complete with a pair of five-story bell towers, a polychrome clay-tile roof, and wrought-iron balconies. This is the Parco Inn, the centerpiece of a company town the Rocky Mountain News called “an oasis in an otherwise drab desert territory” in 1925. Now known as Sinclair, with a population of 433, the town was originally named Parco after the company that founded it, the Producers and Refiners Oil Company.
Parco president Frank Kistler built the refinery in 1922–1923 to process the rich deposits of oil from his leases in the Lost Soldier-Ferris Oil Field about forty miles north of Rawlins near the Green and Ferris mountains. Oil was transported to the refinery via pipeline, and the refined oil was shipped by train to eastern and western markets. Hedging his bets about the Wyoming’s transportation future, Kistler chose a site not far from the city of Rawlins along both the lanes of the Lincoln Highway and the tracks of Union Pacific Railroad. While many company towns in Wyoming were crude collections of shacks, saloons, and stores, Kistler had more ambitious plans. He hired the prominent Denver architectural firm of Fisher and Fisher to lay out the town and design its residential, commercial, and public buildings, giving the firm a budget of $1 million. The result is a town that outlived the company and has remained a successful community into the twenty-first century.
Fisher and Fisher chose Spanish Colonial Revival as the predominant style for the town’s public buildings, providing them with instantly recognizable architectural motifs and visual cohesiveness. They laid out the town in a grid pattern, with a central plaza and fountain surrounded by public buildings along Lincoln Avenue (the Lincoln Highway), and blocks of residences extending to the west and the north. The architects planned for Parco’s orderly future expansion, which eventually included additional residences and a school. Parco’s impressive architecture, progressive workers’ housing, and other community amenities generated favorable publicity for the oil business, which was suffering from public mistrust following the Teapot Dome scandal of the early 1920s.
In their design for Parco, the Fisher brothers may have been influenced by Bertram Goodhue’s 1917 plan for Tyrone, New Mexico, built as a company town for Phelps Dodge Corporation’s copper mining operation. Both towns incorporated features of traditional Spanish-American settlements, notably a central plaza surrounded by stylistically consistent public buildings. Parco was built quickly, in just two years, with substantial public and commercial buildings and 120 residences replacing the company’s hastily built tent town.
The elegant Parco Inn was once the social gathering place for Rawlins and the surrounding area, hosting big bands in its ballroom and serving meals in the Fountain Room restaurant, where trout swam in the fountain. The block-long hotel features a long, arched entry vestibule leading to a tiled, two-story lobby lit by stained-glass skylights supported by hand-painted cedar beams adorned with stencils designed by Thomas Arrak of Denver. Second-floor wrought-iron balconies overlook the lobby below. Compared to the interior, the exterior of the building is rather plain. The facade is smooth stucco, broken by blind arches on the first story and the two-story entry, and wrought-iron balconies surrounding the second floor windows. The matching bell towers are adorned with dentil string courses, spiraled columns, and round arches. Single-story wings extending from both sides of the hotel originally housed shops and other businesses.
Other significant buildings employ similar features of smooth stucco, blind arches, arcades, and polychromatic clay-tile roofs. To the east of the Inn is the block-long Town Office Building (formerly the First National Bank), the western section of which has been converted into a town museum. To the west of the Inn is a multi-purpose building housing a theater and recreation hall, the post office, and the fire and police departments. West of this building is a small church resembling a building in a rural parish, and the original Parco school which has been converted to the town library.
Directly to the south of the Inn is a landscaped plaza with a prominent stone fountain. Water flows from the mouths of eight carved figures of the Bear Cat (Kistler’s logo—half bear and half cat) into a round, stone pool. The fountain bears a bronze plaque reading, “Erected in honor of Frank E. Kistler, founder of Parco, 1927.” The town restored the fountain in 2011.
Fisher and Fisher also designed detached, single-family residences in Parco, both “officer's housing” for management and “workingman's housing.” The architects used a total of fourteen different floor plans and altered the exteriors of all of the buildings so that, unlike most company towns, no two houses are exactly alike. The officers’ houses are substantial bungalows clustered northwest of the commercial area of town (between Madison and Monroe avenues and North Seventh and Ninth streets) and screened from the refinery. These one-and-a-half-story houses have brick and stucco exteriors, hipped or side-gabled roofs, and dormers, with wide front porches supported by battered brick or wooden piers and posts. Most have a brick and stucco one-car garage. Workers lived in simple, four-room frame cottages, apartments, or bunkhouses.
The final Spanish Colonial Revival-style structure added to the town was the school the Works Progress Administration built in 1937. The brick building has a polychrome clay-tile roof, brick walls, and a round-arched doorway and blind arches that recall the town’s earlier buildings. It is the only school building of its kind in Wyoming, and is still in use for elementary education.
Kistler’s company did not survive the low crude-oil prices of the Depression, and he was forced to sell the refinery and company town to Consolidated Oil (later Sinclair) in 1934. However, increased demand for oil during World War II brought a surge in prosperity for the refinery and the town, whose name was changed to Sinclair in 1942. The Sinclair Refining Company sold the townsite and buildings to local residents in 1967.
References
Kendrick, Gregory, Sheila Bricher-Wade and Robert Rosenberg, “Parco,” Carbon County, Wyoming. National Register of Historic Places Inventory – Nomination Form, 1987. National Park Service, U.S. Department of the Interior, Washington, DC.
“Town of Sinclair, 1925-1993.” Sinclair, WY: Town of Sinclair, 1993.
Writing Credits
If SAH Archipedia has been useful to you, please consider supporting it.
SAH Archipedia tells the story of the United States through its buildings, landscapes, and cities. This freely available resource empowers the public with authoritative knowledge that deepens their understanding and appreciation of the built environment. But the Society of Architectural Historians, which created SAH Archipedia with University of Virginia Press, needs your support to maintain the high-caliber research, writing, photography, cartography, editing, design, and programming that make SAH Archipedia a trusted online resource available to all who value the history of place, heritage tourism, and learning.








