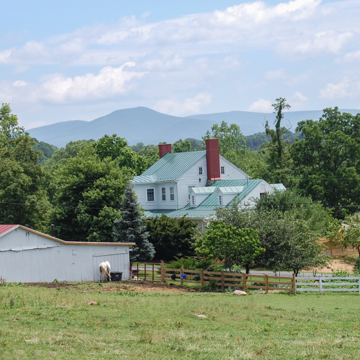Locust Grove is distinguished for its possible eighteenth-century German-derived elements, its Federal styling, and extensive and varied decorative painting. The two-story house—the product of a c. 1820 Federal remodeling—incorporates a one-and-a-half-story full-dovetailed log dwelling and has gable-end chimneys and small gable windows. The interior features a summer beam (a beam that supports the posts of a wall above), possible vestiges of a three-room plan, and stone foundations that may once have supported a central chimney. Early-nineteenth-century elements include Georgian- and Federal-influenced mantels with a variety of pilaster forms and, in one, elliptical sunburst motifs in the frieze. The principal first-floor room has a two-run stair with delicately scrolled tread brackets, turned balusters, and a slender turned newel post. In the smallest first-floor room (possibly the original Kammer) is a boxed winder stair in one corner and evidence of an earlier stair in the opposite corner, as well as the date “1788” scratched into a window pane. Polychrome decorative painting adorns stair risers, mantels, and other woodwork throughout the house.
You are here
Locust Grove
If SAH Archipedia has been useful to you, please consider supporting it.
SAH Archipedia tells the story of the United States through its buildings, landscapes, and cities. This freely available resource empowers the public with authoritative knowledge that deepens their understanding and appreciation of the built environment. But the Society of Architectural Historians, which created SAH Archipedia with University of Virginia Press, needs your support to maintain the high-caliber research, writing, photography, cartography, editing, design, and programming that make SAH Archipedia a trusted online resource available to all who value the history of place, heritage tourism, and learning.











