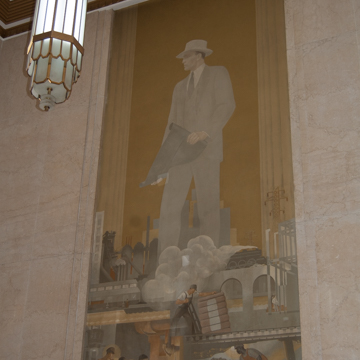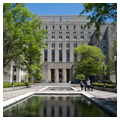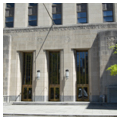The Jefferson County Courthouse, the largest in the state, was designed by the well-known firm Holabird and Root of Chicago. Its restrained Art Deco style characteristically integrates decorative arts into the architecture, most notably with sculpted stone panels that enrich the facade as well as the large murals in the west interior lobby.
The courthouse has the imposing presence of a major public building. Clad in granite and Indiana limestone, it is H-shaped in plan and stands nine stories tall. It is located on the east edge of Linn Park (earlier known by the names Central Park, Capitol Park, and Woodrow Wilson Park) at the terminus of Twentieth Street, the city’s main north-south axis. Originally residential in character, the area around the park began to change into the civic center that exists today when the courthouse (1929–1932) and the Birmingham Public Library (1927; now Linn-Henley Research Library), immediately to the south, were constructed. On the west (park) side, the courthouse’s projecting wings create a courtyard-like entry enhanced and extended by reflecting pools on axis. On the other side of the park is City Hall (1950).
The building’s most handsome design features are the low-relief panels by New York sculptor Leo Friedlander. They include eagles, symbolizing a seat of government; scales, symbolizing the administration of justice; and numerous scenes representing the state and county’s cultural and political heritage. Holabird and Root architect Jack B. Smith, a Birmingham native who returned to the city to be the on-site architect, helped shape the subject matter; Smith remained in Birmingham to practice architecture. At the west (park) entrance, capitals of New World corn top segments of engaged columns. On the east (street) side, swastikas ornament granite walls that flank steps leading up to the entrance. To the surprise of some who periodically question the presence of this symbol, it must be noted that the courthouse design predates Adolf Hitler’s use of the symbol for the National Socialist Party, and that the swastika has been used as a decorative element in jewelry, pottery, and architecture worldwide from ancient times and into the twentieth century.
The interior of the courthouse is largely functional, with a few notable features. In the lobby, two 17.5 x 8–foot murals depict a romanticized view of the agrarian “Old South” and the industrial “New South.” Painted by Chicago muralist John Warner Norton, they reflect attitudes of race and privilege generally characteristic of the period. The depiction of enslaved African Americans and a black coal miner as smaller figures at the feet of the huge dominant white figures above them—a woman in an antebellum plantation setting (although historically Jefferson County had few grand plantations of the ilk suggested by the mural) and a man in a business suit in the post–Civil War industrial scene—has periodically sparked controversy, with calls to remove the paintings. During the 1993–2003 renovations, the county commission decided to retain the murals and to use them to teach future generations about the exploitations of the past; they identified two 4-foot-wide pillars in the center of the entrance lobby as locations for one new painting to represent early-twenty-first-century society and for a future painting to represent a subsequent generation. No painting materialized, however, and in 2015 a county-appointed committee once again studied removal of the murals.
Other decorative features on the interior are elevator doors that have low-relief scenes in brass representing local industry and, on the second floor, a map of the county, showing railroads, roads, sewers, and waterways. Courtrooms are on the third, fifth, and sixth floors. The courthouse originally had a jail on the seventh and eighth floors, which was vacated in 1985 when a new facility was built. The space was subsequently remodeled for other uses, but a few jail cells were preserved to show what it had been like.
Adjoining the courthouse to the north is an annex built in 1963–1964, designed by the prominent local architectural firm Charles H. McCauley Associates in the International Style (McCauley also designed the City Hall, which faces the courthouse from across Linn Park). Some renovation work in 1988–1989 by Jim Water and Associates was followed by much more extensive renovation work carried out intermittently between 1993 and 2003, while the building remained occupied. All systems were updated and three more stories were added to the annex. Overseeing the work was Giatinna Aycock Architectural Studio of Birmingham, with Jamie Aycock principal in charge.
References
Bowsher, Alice M., “Jefferson County Courthouse,” Jefferson County, Alabama. National Register of Historic Places Inventory–Nomination Form, 1982. National Park Service, U.S. Department of the Interior, Washington, D.C.
Fazio, Michael. Landscape of Transformations: Architecture and Birmingham, Alabama. Knoxville: University of Tennessee Press, 2010.
Giattina Aycock Architecture Studio. “Jefferson County Courthouse Complex Renovation – A Summary.” Pamphlet. June 2013.
White, Marjorie Longenecker. Downtown Birmingham: Architectural and Historical Walking Tour Guide. Birmingham: Birmingham Historical Society, 1977.























