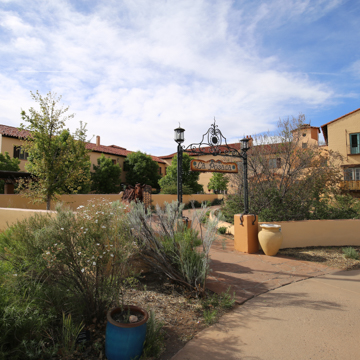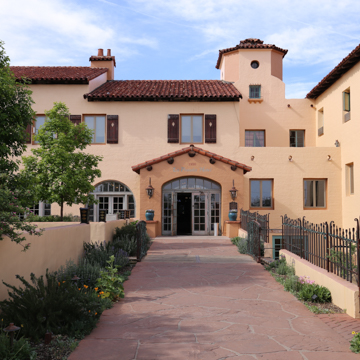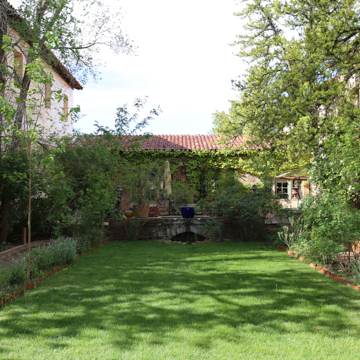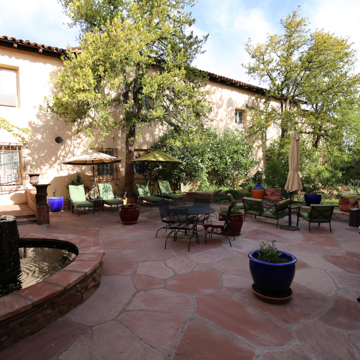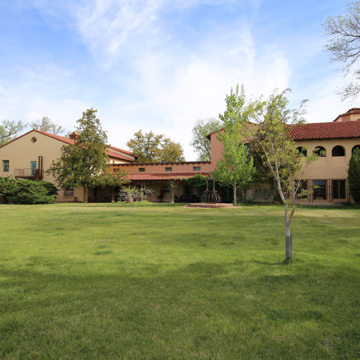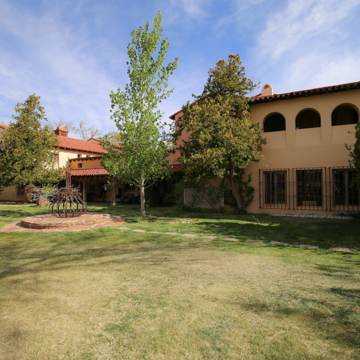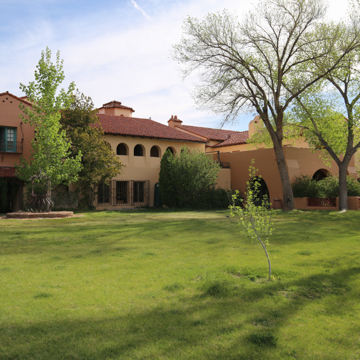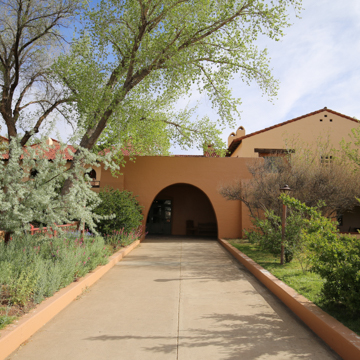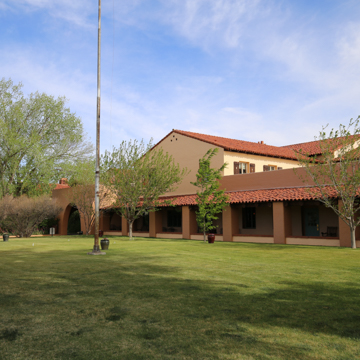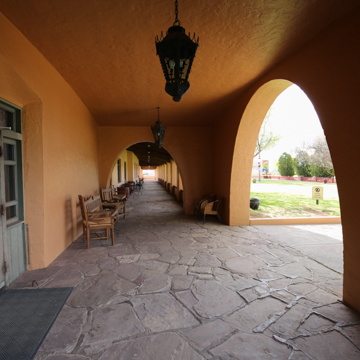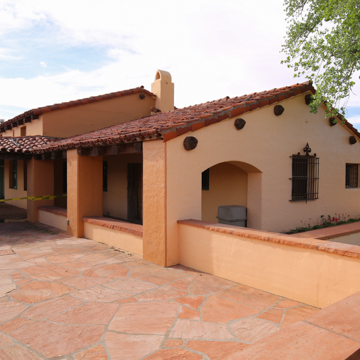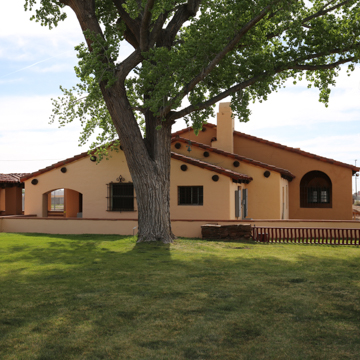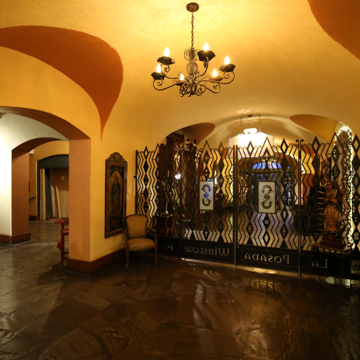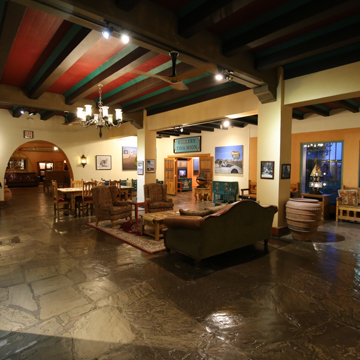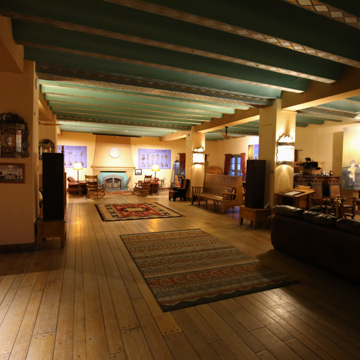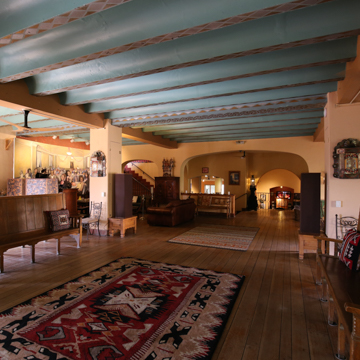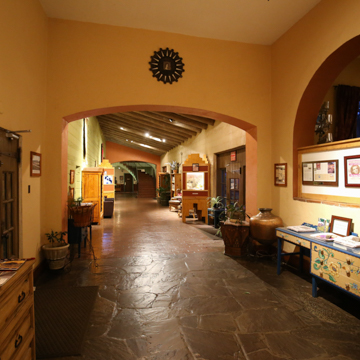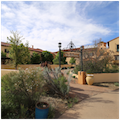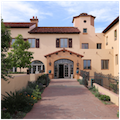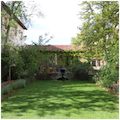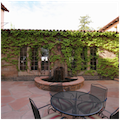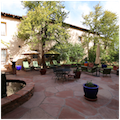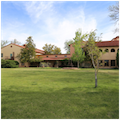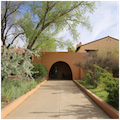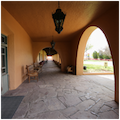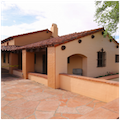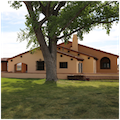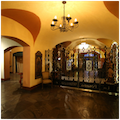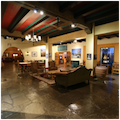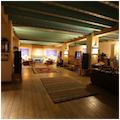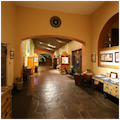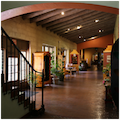La Posada (Spanish for “resting place”) is a historic hotel and detached railroad depot sited on an 11-acre, landscaped parcel on the southeastern edge of downtown Winslow, a small municipality in northeastern Arizona approximately 60 miles east of Flagstaff. Sandwiched between the Atchison, Topeka and Santa Fe Railway (AT&SF) lines to the south and U.S. 66 (now I-40 Business Route) to the north, the inn provided an ideal stop for travelers disembarking from the train. The Fred Harvey Company, concessionaires of the AT&SF Railway, built the inn at the heyday of rail tourism and in the 1930s and 1940s film stars, U.S. presidents, and countless notables graced its halls. Architecturally, the inn and depot are among the finest examples of the Spanish Colonial Revival style in the state. Designed by Mary Colter in 1929, La Posada is the architect’s only intact work in Arizona outside of Grand Canyon National Park.
For a full century after they were introduced in 1827, steam locomotives provided the primary means of transcontinental travel. In 1881, Winslow became a water, crew, and maintenance stop on the Atlantic and Pacific Railroad (A&P) line, which terminated in Needles, California. After maintaining partial control of the line for many years, the AT&SF purchased the A&P rail line in the 1890s. Because its trains lacked sleeper cars and dining facilities, the AT&SF relied on concessionaries, notably those of the Fred Harvey Company. Begun by an Englishman in 1876, Fred Harvey provided hotels, eateries, and access to local tourist destinations along AT&SF stops. This expanding hospitality business followed the old A&P line across northern Arizona, as the company opened “Harvey House” restaurants in Holbrook, Winslow, Williams, Ash Fork, Seligman, and Kingman. The company provided buses to regional sites of interest: Winslow became the gateway to the Petrified Forest, the Hopi Mesas, the Painted Desert, Meteor Crater, and the White Mountains. After Harvey noticed that tourists liked to purchase handmade Native Americans objects and souvenirs at these sites, the company opened an Indian Department that focused on merchandizing Native American–made crafts. The following year, in 1902, Fred Harvey engaged Mary Colter to design the interiors of the Indian Building at the Harvey-managed Alvarado Hotel in Albuquerque, New Mexico. This was the start of Colter’s long and fruitful relationship with the Harvey Company and the AT&SF Railway.
Colter studied arts at the California School of Design in San Francisco between 1887 and 1890 and then returned to St. Paul, Minnesota, where she had spent much of her youth, and began teaching at the Mechanic Arts High School. Her transition to architectural design began with the Fred Harvey–commissioned Hopi House (1905) at the Grand Canyon. The success of this project led the concessionaire in 1910 to sign a long-term contract naming Colter chief architect and interior decorator. She went on to design Hermit’s Rest (1914) and Lookout Studio (1914) at the Grand Canyon’s South Rim as well as other Harvey Houses along the AT&SF line between Chicago and Los Angeles.
Colter designed La Posada in 1929 as a replacement for earlier (dating from 1897) and smaller Harvey House in Winslow. Construction commenced before the Wall Street crash that year, when the AT&SF Railway’s fortunes were still high. Costing one million dollars, La Posada was the last of the Harvey Company’s resort hotels. Between the economic downturn of the Great Depression, the rise in popularity of the automobile, and competition from buses, the passenger rail tourism on which hotels like La Posada relied began a slow but steady decline soon after the resort opened on May 15, 1930.
Colter’s work tended to be site-specific and contextual: she was deeply aware of the characteristics of the natural landscape of the arid desert, and was also interested in expressing in design terms the ethnohistory and archaeological legacy of the Southwest. Although her research was exhaustive and her desire for cultural authenticity was sincere, she romanticized her buildings and interiors, inventing for each project a fanciful “history” that emphasized exoticism. For La Posada, Colter envisioned a circa 1780 Spanish hacienda, the estate of a wealthy don, whose rambling additive form evoked the ranchos of Old Mexico. In her architectural fiction, La Posada’s remote location necessitated the use of local materials and the seemingly crude construction was due to the supposed lack of skill of local laborers. The assemblage consisted of “old” ranch buildings, exposed adobe walls, and landscaped gardens with locally appropriate follies (Colter replicated the ruins of an 1870s Mormon colony, Brigham City, just north of Winslow). Orchards and gardens alluded to the longue durée of an agricultural landscape, while the viga-and-latía ceiling, rustic furnishings, and colorful palette of the hotel interior continued the fantasy embodied in the Spanish Colonial Revival style Colter employed here to great effect. La Posada was Colter’s largest undertaking for the Harvey Company, and she was responsible for every aspect of the project, which she regarded as her best work.
The two-story inn and the one-story depot are linked by a covered colonnade supported by thick stuccoed columns. Together, they enclose 78,000 square feet in a complex that is 350 feet long. The surrounding grounds, formally landscaped with desert flora, include tennis courts, a sunken garden courtyard with an ornamental wishing well, and walled parklike areas with mature deciduous trees. There is also ample surface parking. The inn is E-shaped in plan, with the appendages facing the highway and the main facade oriented toward the rail lines. The hotel’s asymmetrical massing has multiple towers, while the two-foot-thick, cast-in-place concrete walls are planar and covered in stucco. Roof forms vary from flat to low-pitched gables with shallow eaves and false vigas (beams), all clad in red terra-cotta tiles. The casement windows alternate from wood to steel, from small and rectangular apertures to large arched expanses. Spanish Colonial Revival–style details include wooden shutters, iron rejas (grilles), wrought-iron balconies, ornamental chimneys, and porches with carved wooden column capitals, peeled log beams, and rustic wooden posts. Throughout the complex, Colter used parabolic arches to visually link all building elements, in the hotel and in the depot, most obviously in the five-bay arcade of the latter’s entry porch. The depot building included north and south entries that fed into a large waiting room; offices, ticketing, and baggage areas were located to the east, while passenger facilities were on the west or hotel side.
The inn included seventy guest rooms and five suites, a restaurant and bakery, a lunchroom, a newsstand, a lounge, and retail space for Native American–made wares. The centralized foyer of the north entry connected to the south entrance, creating a spine from which all public spaces radiated. The eastern wing formed the service core (kitchens, a bakery, staff rooms, and storage); the western wing held guestrooms on both floors. On the central axis (the middle appendage of the E in plan) was the lounge, called the “Bull Ring.” It featured high-backed divans covered in tapestry, Spanish and Mexican antiques and replicas, a hooded fireplace, and a turquoise ceiling with gold and silver accents. The wide halls were paved in flagstone, while stucco walls rose to concrete-beam ceilings painted in geometric patterns.
Interior decor, including the fixtures as well as the furnishings, was custom built in a heavy, rusticated idiom. Because of the scale of the fixtures and furnishings required for La Posada, and because Colter had a clear design vision, for every detail and every piece, she established a furniture workshop at the depot. There, carpenter E.V. Birt supervised a crew of Mexican and Native American craftspeople who reproduced “antique” furnishings from Colter’s designs. The furnishings underscored the Spanish Colonial Revival style implemented in the architectural design: each guestroom included a Spanish or Navajo rug, homespun curtains, an ornamental hammered-tin mirror from Mexico, and a picture of San Ysidro (the patron saint of farming and gardening). Earl Altaire painted floral and vegetal motifs directly to the stuccoed walls in a Mexican folk-art style. The oak flooring was cut in random widths and pegged and grooved together, while the poplar doors were sandblasted to look antique.
After World War II, railroad dependent operations like La Posada were increasingly unsustainable. Hoping to cut its losses, the AT&SF Railway closed the restaurant at La Posada in 1956 and the hotel the following year, at which time the interior furnishings were auctioned. By 1959, the hotel had been converted into railroad office space with new interior partitions and suspended ceilings. The train depot lost its original finishes and furniture around the same time. The hotel building sat derelict for most of the late twentieth century and in the early 1990s it was threatened with demolition. Preservation efforts spearheaded by businessman Allan Affeldt commenced in 1997, and the hotel has been rehabilitated largely with federal funding from the Transportation Enhancement program. Amtrak continues to use the historic depot as the Winslow station for its Southwest Chief running on the former AT&SF Super Chief route. The hotel and restaurant at La Posada reopened at the turn of the present century.
References
Berke, Arnold. Mary Colter: Architect of the Southwest. New York: Princeton Architectural Press, 2002.
Graham, Robert G., “La Posada Historic District,” Navajo County, Arizona. National Register of Historic Places Registration Form, 1991. National Park Service, U.S. Department of the Interior, Washington, D.C.
Grattan, Virginia L. Mary Colter: Builder upon the Red Earth. Grand Canyon, AZ: Grand Canyon Natural History Association, 1992.
Harrison, Laura Soulliere, “Indian Watchtower at Desert View, Lookout Studio, Hopi House, Hermit’s Rest,” Coconino County, Arizona. National Register of Historic Places Registration Form, 1986. National Park Service, U.S. Department of the Interior, Washington, D.C.
Patterson, Ann, and Mark Vinson. Landmark Buildings: Arizona’s Architectural Heritage. Phoenix: Arizona Highways, 2004.
Weigle, Marta, and Barbara A. Babcock. The Great Southwest of the Fred Harvey Company and the Santa Fe Railway. Phoenix: Heard Museum, 1996.










