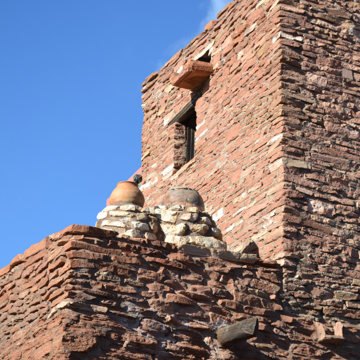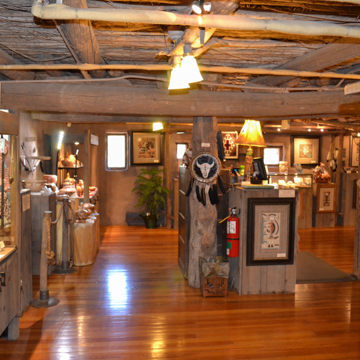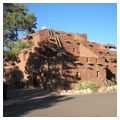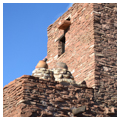Architect Mary Colter drew inspiration for Hopi House from the Hopi pueblos she visited in Oraibi, Arizona. Colter's detail for cultural and historical accuracy at Hopi House was likely spurred by contemporaneous academic interest in southwestern archaeology. Completed on January 1, 1905, a few days before the adjacent El Tovar Hotel, Hopi House was Colter's first independent project for the Atchison, Topeka and Santa Fe Railway and the Fred Harvey Company at the Grand Canyon.
Colter's design provided a setting conducive to merchandising Native goods. Rectangular in plan, the three-story structure is built of sandstone and wood native to the region. Like puebloan architectural forms, the building is terraced, each rooftop acting as a courtyard for the apartment above. Small windows, low doorways and ceilings, corner fireplaces, small niches in the walls, mud-plaster wall finish, and a viga-and-latía ceiling reinforce the Indigenous references. Hopis helped construct the edifice, and after its completion, Hopi artisans demonstrated traditional pottery and weaving skills on the third floor, while the first two floors featured displays of Native ceramics, blankets, jewelry and other items as artistically arranged by Colter. Hopi murals by an unknown artist decorated the mud-plaster walls in the stairwell to the second story. A room on the second floor, called “the Kiva” after the traditional Hopi religious structure, contained a Hopi shrine similar to the one Colter had an anthropologist construct for her Indian Building in Albuquerque. The Kiva is entered through a diminutive handmade door, and its floor is hard-packed adobe rather than wood. The third floor contained an apartment originally intended to house visiting Hopi artisans but was later converted into the manager’s residence. Its walls and ceilings are finished with white-painted lime plaster.
The Hopi House introduced Native American architecture, arts, and culture to the rail-traveling public at a time when the preservation movement was all but non-existent in the United States and cultural tourism in its infancy. In 1906, a year after the Hopi House was completed, the passing of the American Antiquities Act resulted in the establishment of national monuments throughout the American Southwest that preserved prehistoric archaeological ruins.






