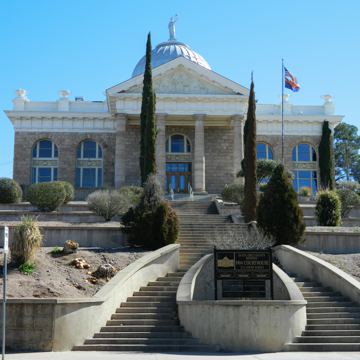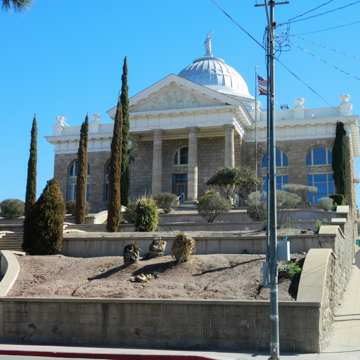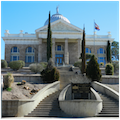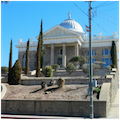The former Santa Cruz County Courthouse is among Arizona’s most significant territorial buildings, constituting its first Beaux-Arts courthouse. It is also an early surviving work of the prolific architect Henry C. Trost, whose output shaped much of the architectural character of cities and towns in Arizona and the Southwest during the early twentieth century.
Designed and constructed between 1902 and 1903, and fully occupied the following year, the building was Santa Cruz County’s first permanent courthouse following its 1899 creation from the southernmost area of Pima County. Bordering Mexico to the south, Santa Cruz is Arizona’s smallest county, consisting of a little less than 800,000 acres, more than half of which is part of the Coronado National Forest. The present international border was established in 1853 with the Gadsden Purchase, but Nogales, whose name derives from the Spanish word for walnut, in reference to the black walnut trees in the area, did not emerge until the 1880 establishment of a trading post. The settlement grew following the 1882 completion of a Southern Pacific Railroad line through the area to Mexico. By the turn of the century, Santa Cruz County prospered due to ranching and farming and its position on the border, emerging as an important center for international trade. The area’s growth increased the need for a purpose-built courthouse and jail, and Congress authorized the county to issue $35,000 in bonds for construction in 1902.
The Tucson-based architectural firm Trost and Rust designed the new courthouse. Founded by Henry C. Trost and Robert E. Rust in 1901 or 1902, the partnership produced a number of prominent southern Arizona buildings, including the Second Owl’s Club (1902–1903) and the Santa Rita Hotel (1902–1904; demolished) in Tucson. Trost, a native of Toledo, Ohio, arrived in Tucson in 1899 and received a steady stream of commissions for civic, commercial, educational, and residential buildings. In his search for architecture appropriate to what he called “arid America,” Trost worked in both modern and historicist architectural styles, combining disparate influences to create an architecture that was unmistakably his own. In 1903, he relocated to El Paso, Texas, leaving Rust to run the Tucson office (an arrangement curtailed shortly thereafter by Rust’s death), and founded Trost and Trost with his brother Gustavus Adolphus Trost, which soon emerged as the desert Southwest’s leading architectural firm.
Reflecting the small county’s outsized ambition and anticipation of future prosperity, Trost and Rust produced a monumental design for the new Santa Cruz County Courthouse that eschewed the Victorian styles found in its counterparts across the territory in favor of more up-to-date Beaux-Arts classicism. This style, and its associated City Beautiful planning, was employed in contemporary civic buildings and landscapes in the eastern United States and seen locally in the design of the Arizona Territorial Capitol (1898–1900) in Phoenix and Trost’s Carnegie Library (1900–1901) in Tucson. By architecturally aligning itself with civic buildings in rest of the nation, the courthouse reflects the territory’s ongoing ambitions for statehood.
Located at the northwest corner of Morley Avenue, a major retail thoroughfare running north from the border, and Court Street, the courthouse sits on a steeply sloping site at the northern end of the central business district. Rising two stories above a partially raised basement, the building is roughly cruciform in plan with a centrally located dome and a portico with four Doric columns on the main facade. Similar to the Territorial Capitol, the building’s walls are rusticated tufa stone. A sculpted pediment, metal urns above the entablature, and a statue of Lady Justice atop the aluminum-gilded dome embellish the structure. The interior is organized around a central rotunda with a curving staircase beneath the exterior dome; this space is largely unadorned except for wainscoting and an intricate frieze and cornice. Originally, the basement contained the jail and sheriff’s offices while the first and second floors housed court facilities. Sometime after completion of the courthouse, the steep slope in front was enhanced with a terraced garden bisected by monumental stairs leading to the main entrance. A small fishpond (now converted to a planter) sat at the foot of the staircase on Morley Avenue.
The courthouse served its original function until the mid-1980s, when Santa Cruz County abandoned downtown Nogales for a new county complex on the city’s north side that offered additional space and parking. Today, the historic courthouse is home to the Arizona Ranger Museum and Santa Cruz County Cowbells Museum. Citizen groups have led ongoing restoration efforts and the search for additional uses that will maintain the building’s historic role as a center of the community.
References
Dreyfuss, John J., ed. A History of Arizona’s Counties and Courthouses. Tucson: Arizona Historical Society, 1972.
Engelbrecht, Lloyd C., and June-Marie F. Engelbrecht. Henry C. Trost: Architect of the Southwest. El Paso, TX: El Paso Public Library Association, 1981.
Henry C. Trost Historical Organization. Accessed June 5, 2016; http://www.henrytrost.org/.
Ready, Alma, ed. Nogales, Arizona, 1880-1990 Centennial Anniversary. Nogales: Nogales Centennial Committee, 1980.
Trost and Trost, Architects. Trost and Trost, Architects. El Paso, TX: Trost and Trost, Architects, 1907.








