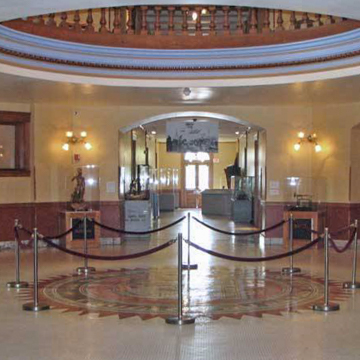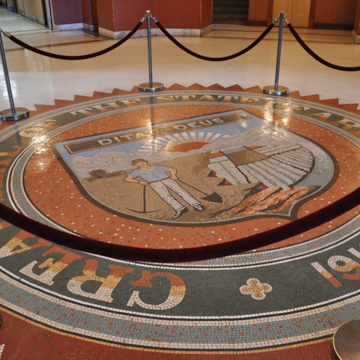You are here
Arizona State Capitol Museum
Arizona’s capitol building epitomizes, through material form, Arizona’s transition from territory to state in 1912; it is unique among state capitols in that it served Arizona before and after statehood. Situated on the western end of the original town site’s main east-west thoroughfare, the monumental edifice anchors the governmental district as it stretches eastwards, towards the downtown core. The prominent Beaux-Arts edifice is the product of a number of well-known regional, twentieth-century architects. Fronted by a landscaped square, the building is distinguished by its use of local materials, including malapai stone, granite, and the copper of its distinctive dome.
The federal government formed the Arizona Territory in 1863 to capitalize on newly discovered mineral deposits and to block the spread of slaveholding states across the Southwest. After the Civil War, the forcible subjugation of Native peoples and the introduction of the railroad brought about the rapid increase of the region’s population. The capital, twice located in Prescott and once in Tucson, was relocated to the growing community of Phoenix in 1889, at which time a proper capitol building was deemed necessary. A prominent site was selected at the western terminus of Washington Street at Sixteenth Avenue. Eventually, a mile-long government “mall” was developed between the capitol and the commercial heart of downtown Phoenix, at the intersection of Central Avenue and Washington Street.
A nationwide competition was held to select an architect for the new building; out of 16 entrants, San Antonio’s James Riely Gordon won with a variation of his unrealized concept for the Mississippi State Capitol. Virginia-born Gordon worked for the Office of the Supervising Architect of the Treasury between 1883 and 1887, and is known for the design of landmark county courthouses throughout Texas. His winning design for the Arizona Capitol was a Beaux-Arts design with classical proportions and elements, such as columns, pilasters, porticos topped by pediments, domed rotundas, and acanthus leaf motifs. Gordon was awarded a scanty commission, approximately 1.5 percent of the allotted construction cost, and he responded by visiting Arizona only once to meet with the Capitol Commission, before returning to Texas and leaving the project in the hands of a construction supervisor.
Gordon’s original design called for a grand exterior stair leading to a mezzanine entry portico, but territorial officials eliminated the staircase due to its expense, leaving only a narrow balcony with three double doors, from which Arizona’s governors sometimes delivered their inaugural speeches. Gordon specified copper sheathing for the dome, in honor of the territory’s copper mining industry (Arizona produces two-thirds of the nation’s copper supply and about ten percent of the world’s). During construction, however, terne was substituted for the copper; this lead-and-tin alloy camouflaged with copper-colored paint was undoubtedly another cost-cutting move by the legislature. When the substitution was discovered during the 1981 restoration, the Arizona Mining Association called on member companies to donate enough copper (15 tons) to sheath the dome as Gordon originally intended. Winged Victory, a 16-foot, 600-pound zinc weathervane, surmounts the dome. Though originally intended to rotate freely in the prevailing winds, the statue’s position was fixed at some point in the early twentieth century to prevent presenting her backside to the main entry. She was set free to rotate during the 1981 restoration, which also revealed bullet holes in the metal plate, suggesting Victory had been used for target practice.
The use of native materials throughout the building symbolized the ambitious territory’s wealth of natural resources. The exterior walls on the first story are finished in cut-face granite from the mountains near Phoenix, while tufa from Prescott was used for the upper walls. White oak from Arizona’s northern forests was used in the interior woodwork. Comparable symbolism is found inside the capitol. Arizona’s five major industries (copper, climate, cotton, cattle, and citrus) all appear in the state’s official great seal and some are allegorically reproduced (albeit with errors) in a tile mosaic of the state seal inlaid in the rotunda floor. In the legislative chambers, porthole-like windows were set high up on the walls to vent hot air rising from the floor below. Swiveling on central axes, these windows precluded the installation of screens. Furnishings included oak desks, spindle-back chairs, and chandeliers that were wired for gas and electricity.
In 1912, the territorial capitol became the state capitol with Arizona’s full admission into the union. In architect A. J. Gifford’s 1919 expansion, the West Wing annex was added, transforming the original rectangular footprint into a T shape. This became an H-shaped plan in 1938–1939, when Orville A. Bell designed a West Wing addition, converting the 1919 appendage into a transverse hyphen that connected the old and new cores.
Beginning in 1954, legislators advocated for the construction of an entirely new capitol building, and three years later, Frank Lloyd Wright submitted a proposal for “Oasis—Pro Bono Publico.” The singularly modernist vision, with its repetition of pentagonal shapes and spindly towers, was not accepted and the design was never realized. Meanwhile, separate House and Senate buildings were erected at the north and south ends of the capitol to provide new legislative chambers. Constructed between 1956 and 1960, these twin modernist blocks were designed by the local firm Lescher and Mahoney with William Pereira of Pereira and Luckman in Los Angeles. In 1974, a Brutalist concrete mid-rise tower with flanking low-rise wings designed by Edward Leighton Varney Jr. was added to the rear of the 1938–1939 addition.
With legislative functions moved to the newer buildings and annexes, the original capitol building now serves as a museum; preserved here is the governor’s office, with its partner’s desk, a chandelier with dangling electrical cords, and an impressive painting of Canyon de Chelly by noted Arizona artist Lon Megargee. Gerald A. Doyle Associates restored the historic structure between 1978 and 1981, and it was subsequently renovated in 2001 by TRK Architecture with Otwell Associates, Architects.
References
Arizona State Library. Under the Copper Dome: The Arizona Capitol, 1898-1974. Phoenix: Museum Division of Arizona State Library, Archives and Public Records, 2001.
Durham, Michael S. Smithsonian Guide to Historic America: The Desert States. New York: Stewart, Tabori and Chang, 1990.
Elmore, James W., FAIA, ed. A Guide to the Architecture of Metro Phoenix. Phoenix: Central Arizona Chapter, American Institute of Architects, 1983.
Patterson, Ann, and Mark Vinson. Landmark Buildings: Arizona’s Architectural Heritage. Phoenix: Arizona Highways, 2004.
“State Capitol Building Histories – Arizona/Phoenix.” Cupolas of Capitalism. Accessed August 2, 2014. http://www.cupola.com/.
Wilson, Marjorie, and Dorothy Hall, “Arizona State Capitol Building,” Maricopa County, Arizona. National Register of Historic Places Inventory-Nomination Form, 1974. National Park Service, U.S. Department of the Interior, Washington, D.C.
Writing Credits
If SAH Archipedia has been useful to you, please consider supporting it.
SAH Archipedia tells the story of the United States through its buildings, landscapes, and cities. This freely available resource empowers the public with authoritative knowledge that deepens their understanding and appreciation of the built environment. But the Society of Architectural Historians, which created SAH Archipedia with University of Virginia Press, needs your support to maintain the high-caliber research, writing, photography, cartography, editing, design, and programming that make SAH Archipedia a trusted online resource available to all who value the history of place, heritage tourism, and learning.






