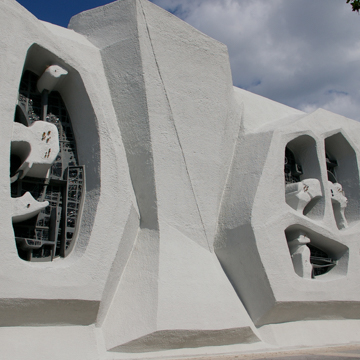The Gumenick Chapel is an addition to Temple Israel’s majestic Byzantine Revival building (1927, Robertson and Patterson) in Miami Beach, which was completed five years after the congregation’s founding. The chapel was built during a time when the synagogue’s congregation was growing rapidly. Under Rabbi Joseph Narot, the community grew to 1,800 families and High Holy Day ceremonies were so large that the congregation rented the Miami Beach Convention Center. During this time, the synagogue was also actively engaged in social justice issues, including the civil rights movement, and the new chapel was seen as embodying the values of this dynamic congregation.
Larry Singer, chair of the synagogue’s building committee, commissioned architect Kenneth Treister to design the chapel in 1962. Named for its principal benefactors, Sophie and Nathan Gumenick, the chapel was completed in 1969. Treister composed the seating so that the congregants are never farther than nine rows from the bimah, the platform from which services are led, resulting in an intimate atmosphere. The in-the-round seating arrangement (with two banks of pews set at right angles to each other) provokes a stronger sense of unity among the congregants, allowing them to face one another during services.
Richly colored light suffuses the interior at all hours. Throughout the day, the chapel glows with light entering through stained glass windows, which are composed of cast blocks of colored glass held together by black epoxy. After sunset, two copper chandeliers illuminate the interior. Treister built the chandeliers in Hialeah, and also fabricated complementary copper sconces and other furnishings. He also built a copper ner tamid, or eternal lamp, which was placed above the ark, and two lecterns crafted from copper and mahogany for the bimah. The architect crafted the furnishings throughout the chapel, either by himself or in close collaboration with area craftsmen.
The immense visual weight of the chapel’s walls belies its thin, light construction. Treister fleshed out the walls by draping a steel mesh over steel structural framing, then covered this armature with a thin layer of concrete sprayed under pressure. The material is less than one inch thick in some places. The concrete membrane relies on folded geometry, rather than mass, for its strength. Treister produced detailed drawings as needed throughout the construction process, and changed the design of the chapel in response to changing conditions. Structural engineers Ed Bliss and John Nyitray designed the steel framing to obviate the need for columns in the sanctuary.
The entire facade is a sculptural representation of the Ten Commandments as engraved on the two tablets given to Moses at Mount Sinai. The Ark of the Covenant—where the Torah is stored—is legible on the exterior of the building as a tower set between the two stylized tablets. On the interior, this shell-like form opens to provide a top-lit shelter for the Torah, in a gesture resembling the side chapels at Le Corbusier’s Notre-Dame du Haut in Ronchamp, France. The sunlight over the Torah is the major source of interior illumination, symbolically associating the word of God with light.
Treister is the author or co-author of at least ten books, including monographs, about the Gumenick Chapel and two of his other local projects, the Mayfair and the Holocaust Memorial. A Miami native, Treister graduated from the University of Florida in 1953 with a degree in architecture. Treister’s other works are equally Expressionistic in form, and reflect his longstanding interest in the work of Antoni Gaudí and other architects of inventive, idiosyncratic forms.
References
Treister, Kenneth. Chapel of Light: The Sophie & Nathan Gumenick Chapel, Temple Israel of Greater Miami. New York: UAHC Press, 2000.














