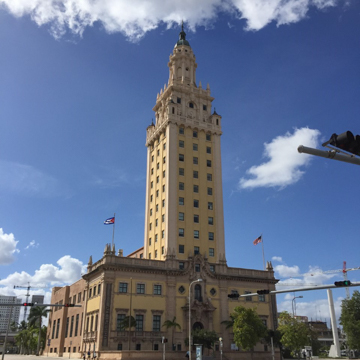You are here
Freedom Tower
As its name suggests, the Freedom Tower is more significant for its role in resettling Cuban refugees than for its original function as the offices of the Miami Daily News. After President John F. Kennedy signed the Migration and Refugee Assistance Act of 1962, the Freedom Tower served as the most visible gateway to the United States for the over 600,000 Cuban émigrés who left the island nation after the revolution of 1959.
In 1924, publisher and former presidential candidate James M. Cox commissioned the New York architectural firm of Schultze and Weaver to design a skyscraper that would house the offices and printing presses of the Miami Daily News and Metropolis. Cox was a former governor of Ohio who, one year earlier, had purchased and renamed The Miami Metropolis, which had been founded as a weekly in 1896, the year Miami was incorporated as a city. The Miami Daily News Building occupied a prominent site on the Biscayne Bay waterfront, facing the harbor. At 283 feet tall, the tower became a prominent landmark visible from miles away at sea, and across the flat South Florida landscape.
Leonard Schultze and S. Fullerton Weaver formed their partnership in 1921. Schultze was an alumnus of Emmanuel Louis Masqueray’s legendary atelier, who, as an architect in the office of Warren and Wetmore, supervised the construction of Grand Central Terminal. Weaver had formerly owned and directed a construction company in New York. Schultze and Weaver designed numerous projects for John McEntee Bowman, owner of the Bowman-Biltmore Hotels Corporation. Their work for Bowman included the Biltmore Hotel in Coral Gables, as well as Biltmore Hotels in Los Angeles, Atlanta, and Havana. The Atlanta, Coral Gables, and Havana projects coincided with the construction of the Miami Daily News building, as did Schultze and Weaver’s design for the rebuilding of the Breakers Hotel in Palm Beach.
The building’s design makes reference to the Giralda, the bell tower of the twelfth-century Seville Cathedral, which was also the model for the tower portion of the Biltmore Hotel in Coral Gables. The seventeen-story building comprises a slender tower emerging out of a broad, three-story base. The base contained all the newspaper functions, with the circulation and advertising services on the second floor and the editorial offices on the third floor. Printing presses and loading docks occupied the rear of the ground floor, whose principal entry from Biscayne Boulevard disclosed a richly ornamented lobby facing the bay.
The tower floors are relatively small (1,600 square feet each) and were leased to tenants. The ornate thirteenth and fourteenth floors were reserved for Cox. A slender, three-story lantern caps the building, and uses a steel structural frame, while the rest of the building is supported by a reinforced concrete frame; both are finished with stucco-clad concrete block and cast-concrete ornamental details. The Fuller Company, the legendary general contracting firm founded by George A. Fuller that constructed the Flatiron Building and Pennsylvania Station, erected the Daily News Building. It opened in July 1925, and survived the devastating hurricane of September 1926.
In 1957, the newspaper (which was by then named the Miami Daily News) relocated to more modern facilities and the building was left largely unused. The 1959 Cuban Revolution changed its fortunes dramatically. The large influx of immigrants arriving in Miami prompted a need for office space to accommodate the growing number of immigration agents in the city, and in 1962 the General Services Administration leased the lower four floors of the building. Over the next twelve years personnel from numerous federal agencies processed newly arrived Cuban refugees in the former Miami Daily News offices and printing plant. It was in this role that the building became known as “the Ellis Island of the South,” and, more popularly, the Freedom Tower.
In 1988, architect Richard J. Heisenbottle directed an extensive restoration of the building. Undertaken for Saudi Arabian consortium Zaminco International, Heisenbottle’s project was intended to transform the building into a banquet hall and office building. However, the venture failed and the building underwent several changes of ownership, as well as another renovation in 2000 that was designed by Raul Rodriguez, a Cuban émigré. Another prominent Cuban-born Miamian, Miami Dade College president Eduardo Padron, oversaw the transfer of the building to the college in 2005. Today, it houses offices, classrooms, and the Museum of Art and Design.
References
Ellen J. Uguccioni, “Freedom Tower,” Dade County, Florida. National Register of Historic Places Inventory-Nomination Form, 2008. National Park Service, U.S. Department of the Interior, Washington, D.C.
Writing Credits
If SAH Archipedia has been useful to you, please consider supporting it.
SAH Archipedia tells the story of the United States through its buildings, landscapes, and cities. This freely available resource empowers the public with authoritative knowledge that deepens their understanding and appreciation of the built environment. But the Society of Architectural Historians, which created SAH Archipedia with University of Virginia Press, needs your support to maintain the high-caliber research, writing, photography, cartography, editing, design, and programming that make SAH Archipedia a trusted online resource available to all who value the history of place, heritage tourism, and learning.










