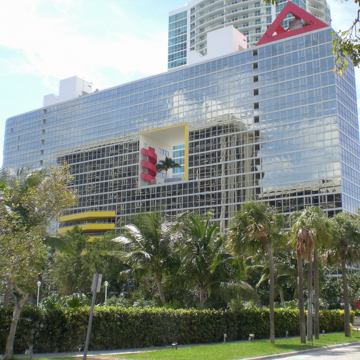The first sketches for the $11 million Atlantis Condominium in Miami, first published in 1978, immediately disclosed that the building stands on a threshold between the past and the present. In one sense, this is quite literal, as the twenty-story glass slab, designed by Arquitectonica, with partners Bernardo Fort-Brecia, Laurinda Spear, and Hervin Romney, was erected on the site of the historic Mitchell-Bingham Residence, one of the last vestiges of the stately mansions that once lined Brickell Avenue, including the greatest of them all, Vizcaya, located on South Miami Avenue. The Mitchell-Bingham Residence, now used as a common area for the condominium, is just one of several elements collaged onto and around the Atlantis. Drawings of the project reveal the collage most clearly. In an early scheme, the curved side of the slab facing the bay is cut out so that it hovers over the Mitchell-Bingham Residence supported by an enormous rounded column. Likewise, the pool deck slips off the land and slides into the bay. Other elements of the collage include the blue stucco grid along the south side that accommodates balconies; the enormous red triangle at the western edge of the roof drawn as if it were to be created from prismatic glass panes; and the iconic cut-out square “skycourt” with its blue Jacuzzi, red spiral stair, single palm tree, and yellow undulating wall. As one critic in Architectural Record commented, “If Alice (as in Wonderland) went to school at the Bauhaus, her drawings might look something like this.” Written in the early 1980s, when debates between modernism and postmodernism were at their height, it seems that the Progressive Architecture award-winning Atlantis, and its sister buildings by Arquitectonica, The Palace (1982) and The Imperial (1984) on Brickell Avenue, dove into that debate seeking a new, uniquely Miami architectural solution.
Despite its awards, the Atlantis was praised and condemned in almost equal measure by architects and critics alike. The use of bright primary colors and pure forms were presented in the Atlantis on a scale that had not yet been seen in Miami, a city emerging from a postwar architectural period of Lapidus’s “woggles” and cheese holes and Miami modernism’s interest in white and pastel colors. With growing wealth pouring into Miami in the late 1970s, the Atlantis brought an increasingly visible architectural vocabulary. The building, designed like a ship with curved prow pointed out to sea, also served as a billboard to passersby. The colors, it was argued at the time, related to the colors that once adorned the Parthenon, and the scale of the large triangle and the cut out square were considered human scale because they were ultimately so legible. The most legible component of the project was, of course, the cut-out skycourt, which, through its secure location within the building fabric, announced its exclusivity, and in its use for a Jacuzzi for twelve, its dedication to luxury. The enormous cost of the empty space and huge infrastructural challenges around the skycourt, which created a lounge space for so few and yet was in plain sight of so many, served to transform the building from a collage of references into a symbol of Miami itself of the early 1980s. This, of course, was nowhere more apparent than in the opening scene of Michael Mann’s television series Miami Vice (1984), which features a moment with a tight shot of the skycourt that expands to a view of the whole building and city beyond.
References
Calonius, L. Erik. “Architectural Firm Alters Miami’s Skyline And Calls National Attention to its Designers.” Wall Street Journal, July 7, 1983.
Nepomechie, Marilys. Building Paradise: An Architectural Guide to the Magic City. Miami, FL: AIA Miami, 2010.








