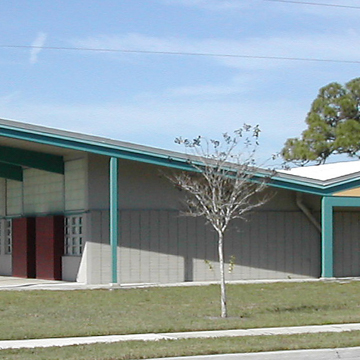You are here
Alta Vista Elementary School Addition
As if having been encased in a postmodern steel chrysalis, the once-soaring wooden roof of the Alta Vista Elementary School Addition by Victor Lundy was considered by some to be the most idiosyncratic of the Sarasota School building projects. Lundy’s architecture was perhaps the most formally expressive of his fellow Sarasota School architects, a group that included Paul Rudolph, Ralph Twitchell, Edward “Tim” Seibert, Mark Hampton, Gene Leedy, Jack West, and Carl Abbott. Here, Lundy, who later became known for his dramatically sweeping roof lines, was exploring how the roof could define a building and open a dialogue between interior and exterior spaces.
Nestled under each side of the soaring wooden roof structure were six bays containing twelve indoor-outdoor classrooms plus a bay containing facilities. Each indoor-outdoor pair was separated from one another by parallel brick partitions. Set deep within the walls were glass panels intended to provide full views of the outside while shaded by eighteen feet of the wooden roof structure, which was held in place by steel rods. The design was a dramatic departure from the boxy main building, which had been built in 1953. The addition’s wing-like architecture was further emphasized on the building’s east and west ends, where alternately-cast brick surfaces feature chevron motifs.
The building utilized a solar water heating system and the central hallway was enclosed by a glass-and-aluminum pitched skylight supported by wooden arches that brought a wide swath of sunlight into the middle of the otherwise shaded interior. The classrooms were separated by flexible partitions that could be opened or closed for larger gatherings or small group instruction.
Lundy’s addition was commissioned as part of the Sarasota County School Building Program (1955–1960), which addressed the educational needs of the baby boomer generation in 1950s Sarasota, a decade when the city’s population nearly tripled in growth. The program benefitted not only from the presence of the Sarasota School of architects but also by Sarasota developer Philip Hiss, whose own young children were taught in the city’s inadequate school facilities and who promoted modernist design as a means to enhance the educational experience.
The addition for Alta Vista was the second school built for the program. Like many architecture projects in Florida that were constructed without air-conditioning, the Alta Vista Elementary School Addition suffered challenges related to the environment, with the central corridor proving to be unbearably hot in both summer and winter. Various modifications over the years have detracted from Lundy’s original design, including the addition of dropped ceilings to accommodate HVAC systems, and the infill of the original floor-to-ceiling glass classroom windows; sliding glass doors have also been replaced with single-passage doorways.
References
“Extension d’une école, Alta Vista, États-Unis.” L’Architecture d'Aujourd'hui32, no. 94 (February 1961): 34.
General Services Administration. Victor Lundy: Sculptor of Space.Film. Washington, D.C.: General Services Administration, 2014.
Howey, John. The Sarasota School of Architecture: 1941-1966. Cambridge: MIT Press, 1995.
Paley, Nicholas B. “Can Architects Help Transform Public Education? What the Sarasota County Civic School Building Program (1955-1960) Teaches Us.” Journal for Learning through the Arts9, no. 1 (2013).
“Schools [in Florida].” Architectural Record125 (February 1959): 224–226.
Writing Credits
If SAH Archipedia has been useful to you, please consider supporting it.
SAH Archipedia tells the story of the United States through its buildings, landscapes, and cities. This freely available resource empowers the public with authoritative knowledge that deepens their understanding and appreciation of the built environment. But the Society of Architectural Historians, which created SAH Archipedia with University of Virginia Press, needs your support to maintain the high-caliber research, writing, photography, cartography, editing, design, and programming that make SAH Archipedia a trusted online resource available to all who value the history of place, heritage tourism, and learning.










