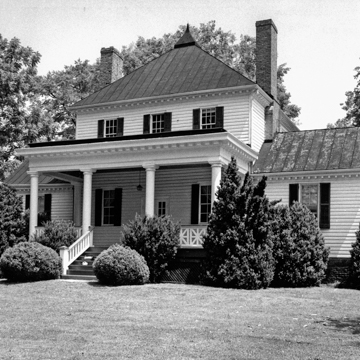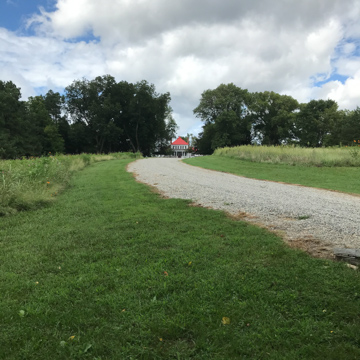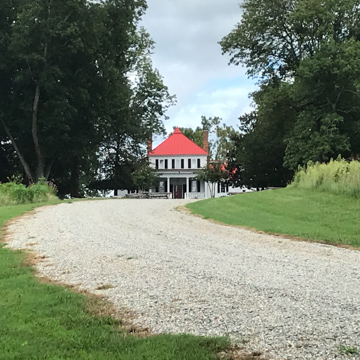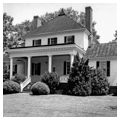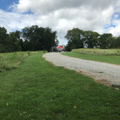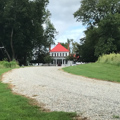Derived from the 1755 London publication Select Architecture by Robert Morris, Belnemus, built for James Clarke, is an early and striking example of the three-part house popular in Virginia during the late eighteenth and early nineteenth centuries. This frame house has an unusual hipped roof and finial on its central block and gabled roofs on the wings. The porch dates from the early twentieth century. Semi-interior brick chimneys serve the three-bay central block and the one-bay wings. The plan is unusual with a single room in each of the three sections. Many of the early outbuildings have survived, including a rare example of a mid-nineteenth-century barn for air-curing tobacco. In the 1930s, the WPA reported that the plantation had fifteen large tobacco houses with steep-pitched roofs.
You are here
Belnemus
If SAH Archipedia has been useful to you, please consider supporting it.
SAH Archipedia tells the story of the United States through its buildings, landscapes, and cities. This freely available resource empowers the public with authoritative knowledge that deepens their understanding and appreciation of the built environment. But the Society of Architectural Historians, which created SAH Archipedia with University of Virginia Press, needs your support to maintain the high-caliber research, writing, photography, cartography, editing, design, and programming that make SAH Archipedia a trusted online resource available to all who value the history of place, heritage tourism, and learning.






