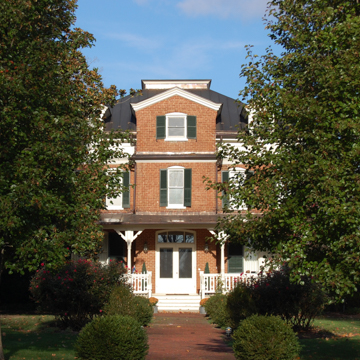In the 1820s an impressive row of classically inspired brick residences went up along the west side of what is today Lee Avenue. This was the first group of houses to be built outside of the commercial area and all were for prominent and wealthy families. Originally a single-pile, central-passage, two-story house, the Pines was built by and for Benjamin Darst, who was prominent in the local building trades. It retains its fine Federal woodwork in the older section. In the 1880s, General William N. Pendleton, rector of the Episcopal church, bought the Pines for his retirement home. His children added the front section in 1885, creating a five-bay front with a one-bay, central projection and dormers, which extended the plan to four rooms on each floor. They also raised the roof level and inserted a paneled cornice. The Pendelton daughters ran a school here into the early twentieth century. Later the building served as a boardinghouse.
You are here
Pines
If SAH Archipedia has been useful to you, please consider supporting it.
SAH Archipedia tells the story of the United States through its buildings, landscapes, and cities. This freely available resource empowers the public with authoritative knowledge that deepens their understanding and appreciation of the built environment. But the Society of Architectural Historians, which created SAH Archipedia with University of Virginia Press, needs your support to maintain the high-caliber research, writing, photography, cartography, editing, design, and programming that make SAH Archipedia a trusted online resource available to all who value the history of place, heritage tourism, and learning.















