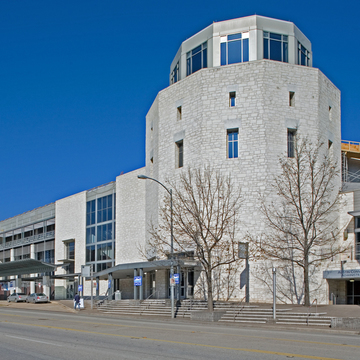Construction of the new convention center required the closure of several short streets in the area southeast of the business district. The six-block-long complex incorporates local limestone and is built to the property lines. While large in size, the alternating use of native stone, steel, and glass support a welcoming pedestrian streetscape and give the contemporary building a regional feel.
The Four Seasons Residences (2009) by Michael Graves and Associates at E. Cesar Chavez and Trinity streets rises above the Four Seasons Hotel (c. 1985) with views across Lady Bird Lake. A strong structural grid overlays the glass tower, ordering the changing materials and the projecting and recessed balconies, as increasing transparency and lighter tones mark the three distinct stages of the tower.










