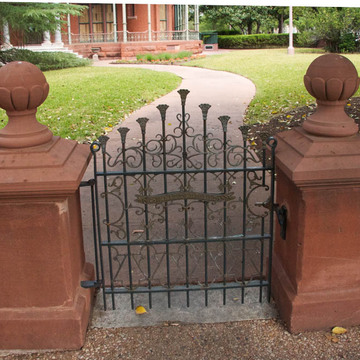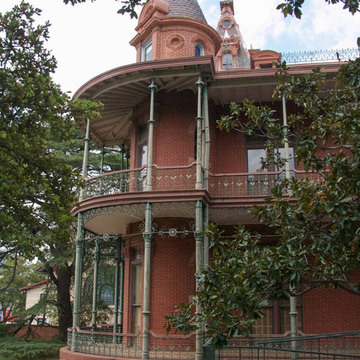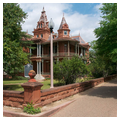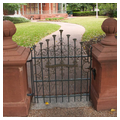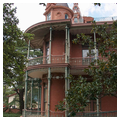Major George W. Littlefield left this house and $1 million to the university. The sole survivor of a neighborhood once replete with grand Victorian mansions, the Littlefield House defies stylistic categorization. Its deep red brick, red sandstone, granite, tile, and iron wraparound porch elaborate a simple central-hall plan. Two towers, one round and one square, rise above the crested, multicolored slate roofs. The interior rooms are paneled with a variety of woods and tooled leather. Littlefield had the thirty-five-foot-diameter deodar cedar on the grounds shipped from the Himalayas.
You are here
George W. Littlefield House
If SAH Archipedia has been useful to you, please consider supporting it.
SAH Archipedia tells the story of the United States through its buildings, landscapes, and cities. This freely available resource empowers the public with authoritative knowledge that deepens their understanding and appreciation of the built environment. But the Society of Architectural Historians, which created SAH Archipedia with University of Virginia Press, needs your support to maintain the high-caliber research, writing, photography, cartography, editing, design, and programming that make SAH Archipedia a trusted online resource available to all who value the history of place, heritage tourism, and learning.


