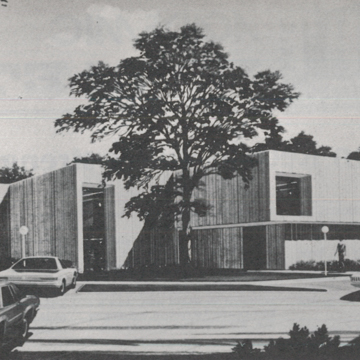Lamar University began in 1923 as a junior college, an extension of South Park Independent School District's public education system. It moved to its present campus on the south side of Beaumont in 1942. In the 1950s, during the administration of President F. L. McDonald, the campus took shape according to a master plan by Stone and Pitts and its successor, Pitts, Phelps and Mebane, with academic buildings arrayed in a radial pattern emanating from the Otho Plummer Administration Building of 1959 at 4400 S. Martin Luther King Parkway, a one-story circular pavilion that functioned architecturally as the university's theme building. The Dishman Art Gallery, which houses the university's art faculty, broke with the red brick cladding typical of other university buildings for walls of board-finished, vertically striated, cast-in-place concrete. The stepped-plan configuration and cantilevered projections of the building are complemented by large-scaled, rectangular window openings that are deeply recessed, enhancing the building's sense of sculptural depth. The gallery interior, lit by ample north light, is tall and simply finished. The Dishman Gallery possesses an energy and intensity not evident in other campus buildings.
You are here
Dishman Art Gallery, Lamar University
If SAH Archipedia has been useful to you, please consider supporting it.
SAH Archipedia tells the story of the United States through its buildings, landscapes, and cities. This freely available resource empowers the public with authoritative knowledge that deepens their understanding and appreciation of the built environment. But the Society of Architectural Historians, which created SAH Archipedia with University of Virginia Press, needs your support to maintain the high-caliber research, writing, photography, cartography, editing, design, and programming that make SAH Archipedia a trusted online resource available to all who value the history of place, heritage tourism, and learning.














