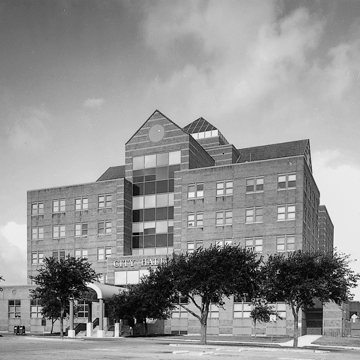The city hall reconfigured several city blocks, as if to symbolically locate it in the middle of a square, much like a courthouse. Organized along a cross-axial plan revolving around a six-story, light-filled central rotunda, the brick-clad cubic building has four identical facades. Similar to its now-demolished Colley-designed predecessor at the water-front, which signaled the civic endorsement of modernism, the new city hall represents the arrival of Postmodern in Corpus Christi.
You are here
Corpus Christi City Hall
If SAH Archipedia has been useful to you, please consider supporting it.
SAH Archipedia tells the story of the United States through its buildings, landscapes, and cities. This freely available resource empowers the public with authoritative knowledge that deepens their understanding and appreciation of the built environment. But the Society of Architectural Historians, which created SAH Archipedia with University of Virginia Press, needs your support to maintain the high-caliber research, writing, photography, cartography, editing, design, and programming that make SAH Archipedia a trusted online resource available to all who value the history of place, heritage tourism, and learning.











