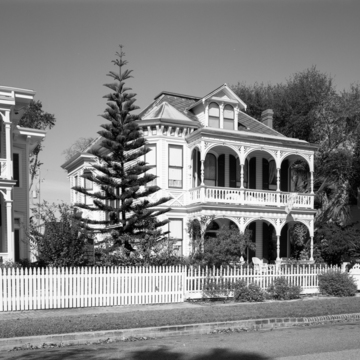Galveston's late-nineteenth-century architects produced not only grand houses for Broadway nabobs but also houses for middle-income clients. This two-story house by Alfred Muller for Howard Carnes is one example. Muller employed the side-passage-plan, Southern town house type but amplified the formula with a tower diagonally spun off the double-level front veranda. Turned porch piers and arcuated lintels filled with cut-out wood decorative trim give this house enormous presence on a block that contains an unusually distinguished array of one-story raised cottages and two-story houses built in the aftermath of the 1885 fire.
You are here
Howard Carnes House
If SAH Archipedia has been useful to you, please consider supporting it.
SAH Archipedia tells the story of the United States through its buildings, landscapes, and cities. This freely available resource empowers the public with authoritative knowledge that deepens their understanding and appreciation of the built environment. But the Society of Architectural Historians, which created SAH Archipedia with University of Virginia Press, needs your support to maintain the high-caliber research, writing, photography, cartography, editing, design, and programming that make SAH Archipedia a trusted online resource available to all who value the history of place, heritage tourism, and learning.















